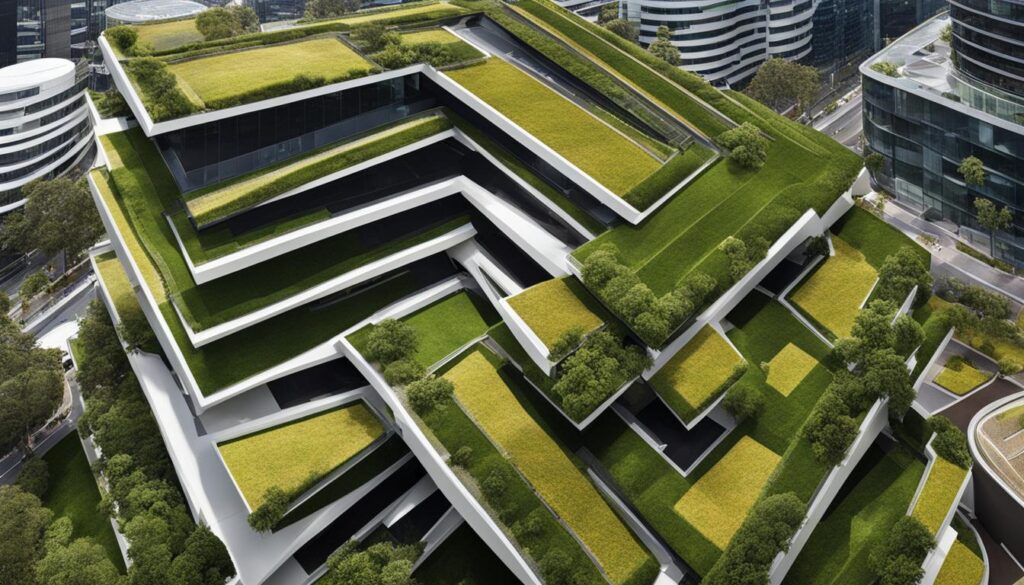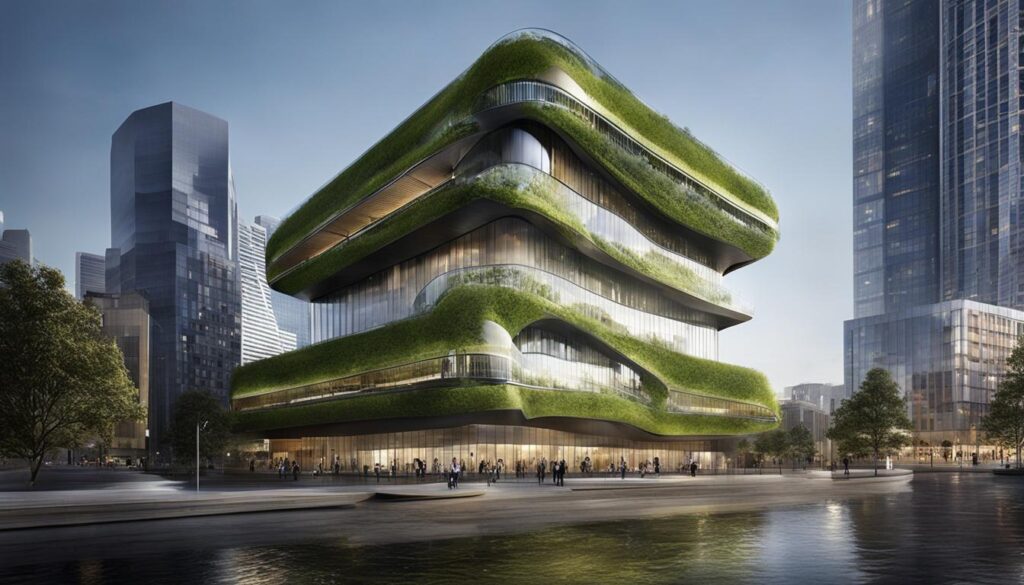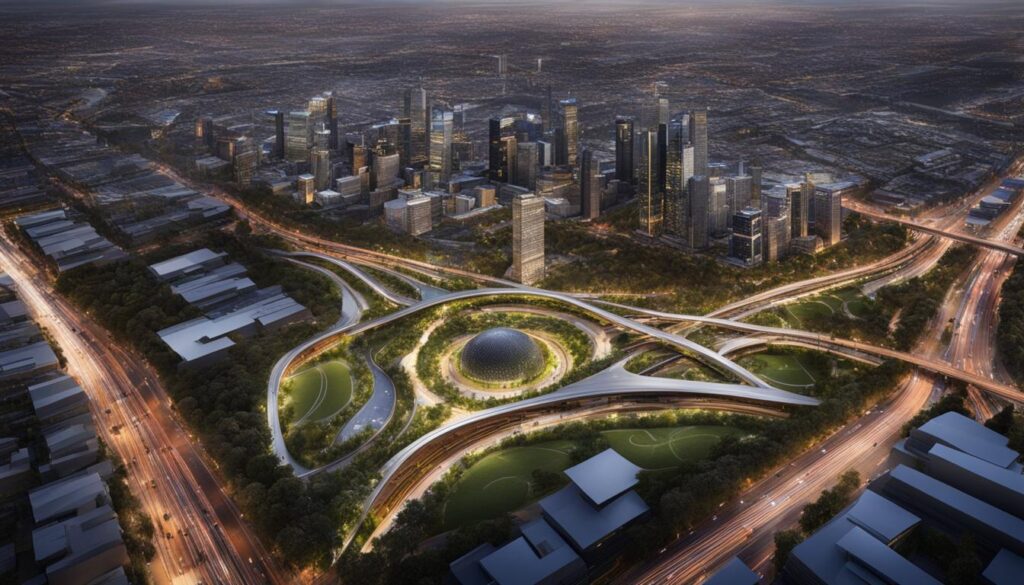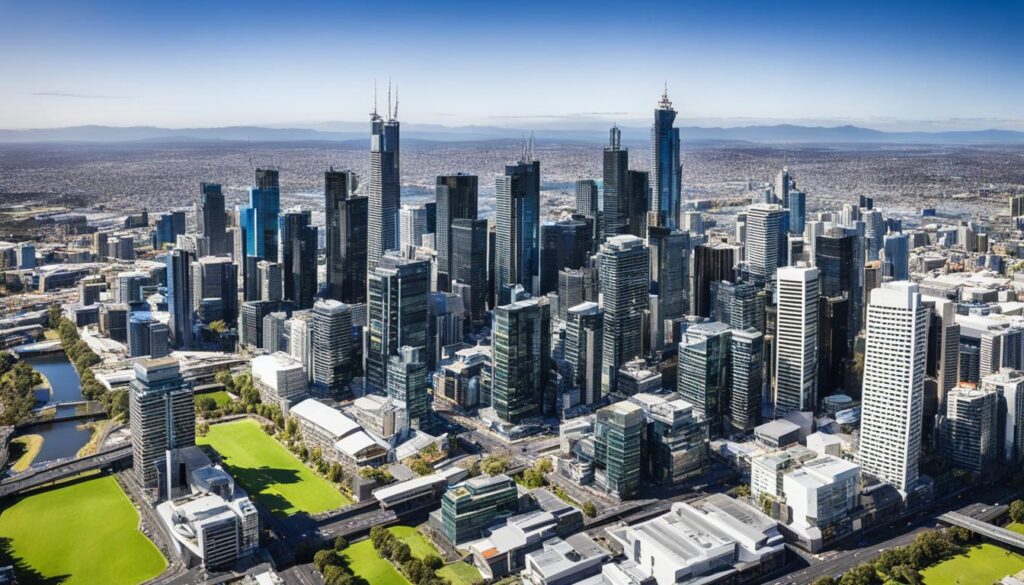In this article, we will explore how Melbourne’s architecture can lead in sustainability. Our city boasts a thriving sustainable building industry and a commitment to environmentally friendly construction practices, placing Melbourne at the forefront of sustainable urban design and architectural solutions. With a deep-rooted focus on sustainability in architectural design, Melbourne’s architects prioritize renewable energy, resource management, green spaces, and community engagement. We will examine the many ways in which Melbourne’s architects embody eco-friendly design principles, and how it sets the standard for sustainable architecture worldwide.
Key Takeaways
- Melbourne is a model for sustainable urban design and architectural solutions
- The city’s sustainable building industry is thriving, and its architects embrace eco-friendly design principles
- Melbourne prioritizes community engagement and social sustainability in its architectural designs
- The use of renewable energy, low VOC products and recycled materials are prioritized in Melbourne’s architecture
- Melbourne’s architects continue to lead the way by embracing emerging trends in sustainable architecture and design
Sustainable Cities and Urban Planning
Our sustainable architectural designs in Melbourne are a reflection of our commitment to sustainable cities and urban planning. We carefully consider renewable energy, resource management, and green spaces to prioritize the well-being of both residents and the environment.
Our approach to sustainable urban planning involves implementing green infrastructure, including public transport, bike lanes, and pedestrian-friendly spaces, reducing carbon emissions caused by transportation, and promoting healthy lifestyles. Melbourne ranks highly in sustainability indices due to our prioritization of ecosystem services, which involves protecting and enhancing the natural environment while providing social, economic and environmental benefits to urban communities.
Our green spaces contribute to the community and the environment. The developers of the 18-hectare Birrarung Marr park transformed a former wasteland into a thriving public space that showcases the stunning Melbourne skyline. The City of Melbourne’s urban forest is another exemplary green space that reflects our commitment to sustainable and healthy living.
Our architects work closely with urban planners to create holistic designs that consider the needs of the community, integrate with surrounding areas, and protect biodiversity.
Eco-Friendly Design Principles
In Melbourne, eco-friendly design principles are at the forefront of sustainable architecture. We see architects using green building practices and sustainable design solutions to prioritize energy efficiency and minimize environmental impact when designing buildings. By incorporating passive design techniques, maximizing natural light and ventilation, and utilizing sustainable materials, architects in Melbourne are creating environmentally conscious and functional spaces.

Passive design techniques involve designing buildings that can passively regulate temperature and humidity. For example, architects can use sun shading and thermal mass to passively control internal temperature. Maximizing natural light and ventilation reduces reliance on artificial light and air conditioning, improving energy efficiency and promoting a healthier environment within buildings. Moreover, sustainable materials like low VOC products, recycled materials, and sustainably sourced timber can reduce the environmental impact of construction and contribute to long-term sustainability.
Green building practices also include measures to reduce energy consumption and carbon emissions. Architects in Melbourne focus on designing energy-efficient buildings by using efficient appliances, smart building technologies, and even innovative energy solutions such as solar panels and rainwater harvesting systems. By embracing sustainable design solutions, such as those found in Melbourne, architects around the world can contribute to more environmentally friendly and sustainable buildings.
The Role of Materials in Sustainability
In our quest for environmentally friendly construction, choosing the right materials is crucial. Architects in Melbourne prioritize sustainability by selecting recycled materials, sustainably sourced timber, and low VOC (volatile organic compounds) products for their projects. This approach aims to reduce the amount of waste generated by construction, protect natural resources, and improve indoor air quality.
Sustainably sourced timber
Taking advantage of sustainably sourced timber is one way Melbourne’s architects minimize the environmental impact of construction. As the demand for timber grows, companies that practice sustainable forestry management have emerged, ensuring a long-term supply of wood products without damaging forests and ecosystems. Architects in Melbourne strive to use these suppliers to create a more sustainable construction industry.
Recycled materials
Architects in Melbourne also prioritize using recycled materials, such as metal, plastic, and wood waste to reduce waste and the environmental impact caused by extraction and processing of raw materials. The use of recycled materials not only saves energy and resources, but it also contributes to the circular economy by reducing the amount of waste sent to landfills.
Low VOC products
By selecting low VOC products for their projects in Melbourne, architects are improving indoor air quality. Building materials and finishes like paints, coatings, and adhesives can release harmful chemicals like formaldehyde and benzene, which can cause respiratory problems. Choosing low VOC products reduces the harmful chemicals emitted, creating healthier indoor environments for occupants.
Innovative Energy Solutions
We, as Melbourne’s architects, understand the critical role energy-saving solutions play in sustainable design. Our designs incorporate innovative solutions to reduce energy consumption and lower carbon footprints. One such sustainable design solution is the use of solar panels. By harnessing the sun’s energy, solar panels are an efficient way to reduce energy consumption and lower carbon emissions.
In addition to harnessing solar energy, we incorporate rainwater harvesting systems as a method to conserve water, reduce water bills, and prevent runoff. By using energy-efficient appliances, developers minimize the energy usage of their appliances, further contributing to the reduction of energy usage. Moreover, smart building technologies, such as sensors and automated lighting systems, enable optimal energy usage and management by detecting occupancy and adjusting lighting and HVAC settings accordingly.

Community Engagement and Social Sustainability
Melbourne’s architects understand that sustainable design solutions must also prioritize community engagement and social sustainability. They strive to create buildings that enhance the well-being and quality of life for all residents, with an emphasis on fostering social interaction and providing equitable access to resources. By prioritizing inclusivity and diversity, these sustainable design solutions ensure that all members of the community are given the opportunity to thrive.
Melbourne’s architecture is an excellent example of how sustainable design solutions can drive community engagement and social sustainability. For example, RMIT University’s Swanston Academic Building encourages students and faculty to interact and collaborate in shared spaces. The building’s design also utilizes natural light and ventilation, reducing energy consumption and creating a comfortable study environment. Another example is the Spring Street Grocer, a local grocery store designed with sustainability in mind. The store’s collaborative partnerships with local food suppliers and farmers ensure that it provides healthy, sustainable products to the community.
Community engagement is crucial in ensuring that sustainable design solutions meet the needs of all members of the community, particularly vulnerable and marginalized groups. For example, the University of Melbourne’s Carlton Connect Initiative engages with the local community to promote sustainable urban planning and development. Additionally, the Victorian Comprehensive Cancer Centre, designed with input from cancer patients and their families, creates a welcoming and supportive environment for patients undergoing treatment.
Social Sustainability in Action: The Women’s and Children’s Hospital
“Social sustainability secures the long-term well-being of people and their communities. It is a holistic approach that supports the triple bottom line: social, economic, and environmental sustainability.” – The World Bank
The Women’s and Children’s Hospital in Adelaide is an excellent example of how social sustainability can be integrated into sustainable design solutions. Designed by Hassel Studio, the hospital’s design prioritizes the well-being of patients and their families, offering a welcoming and comforting environment. The hospital also provides comprehensive training and education for healthcare professionals, ensuring that patients receive the best possible care.
The hospital’s landscape includes a rooftop garden and outdoor playspace, providing patients and their families with a peaceful outdoor sanctuary. Inside the hospital, patient rooms are designed to maximize natural light and promote patient comfort. Family rooms are also provided, offering parents and siblings a comfortable and convenient space to rest and spend time together.
The Women’s and Children’s Hospital demonstrates how sustainable design solutions can play a significant role in promoting social sustainability. By prioritizing the well-being and comfort of patients and their families, architects can create spaces that enhance the quality of life for all members of the community.
Collaborative Partnerships for Sustainable Design
In Melbourne, we firmly believe that collaboration and partnerships are the foundation of sustainable urban planning. We work closely with various stakeholders, including local governments, developers, and sustainability experts, to ensure that every project integrates sustainable design principles.
As a result of this collaborative effort, we have been able to achieve remarkable outcomes. Through collaborative partnerships, we have been able to drive innovation and promote the integration of sustainable practices in the city’s architectural landscape. We are proud to have created a city where sustainable design is the norm, not the exception.
| Stakeholder | Collaborative Activities |
|---|---|
| Local Governments | – Creating policies for sustainable urban planning – Providing incentives for sustainable building practices – Collaborating to create green spaces |
| Developers | – Adopting sustainable building practices – Investing in renewable energy – Creating green infrastructure |
| Sustainability Experts | – Providing guidance on sustainable design – Conducting research on sustainable materials and technologies – Developing sustainable practices |
This collaborative effort has earned us a reputation for being a leader in sustainable urban planning. Our architects continue to work with these stakeholders to integrate innovative sustainable design solutions into every project, from the initial planning stage to the final execution. We firmly believe that collaborative partnerships are the key to creating a more sustainable future for us all.

Awards and Recognitions in Sustainable Architecture
Melbourne’s sustainable building industry has received several awards and recognitions for their commitment to sustainability in architectural design. These accolades reflect the significant progress made by architects in Melbourne and inspire sustainable design solutions around the world.
One such recognition is the Victorian Architecture Awards, which celebrates the best sustainable design practices in Victoria. This event recognizes innovative and environmentally conscious work across various architectural fields. Winning the award not only establishes an architect’s reputation but also encourages the development of sustainable architecture.
Another notable recognition is the Green Star Building Certification, a rating system developed by the Green Building Council of Australia that evaluates building design, construction, and operation to help design sustainable buildings. Receiving this certification provides public recognition for the successful implementation of sustainability initiatives in a project.
Furthermore, the Property Council of Australia Innovation and Excellence Awards recognizes the most exceptional sustainable properties, developments, and initiatives across Australia. The awards call attention to projects that have made significant contributions to the environment, the community, and the economy.
Table: Some of the awards and recognitions received by Melbourne’s sustainable building industry:
| Award/Recognition | Description |
|---|---|
| Victorian Architecture Awards | An annual celebration of the best sustainable design practices in Victoria. |
| Green Star Building Certification | A rating system that evaluates building design, construction, and operation to help design sustainable buildings. |
| Property Council of Australia Innovation and Excellence Awards | Awards that recognize sustainable properties, developments, and initiatives across Australia. |
| WELL Building Standard | A certification program for buildings that prioritize human health and well-being. |
| International Green Interior Awards | An awards program for innovative and sustainable interior design. |
Melbourne’s architects continue to receive recognition for their contributions to sustainable architecture. These awards and recognitions inspire architects worldwide to adopt sustainable design solutions and contribute to the overall betterment of the built environment.
Future Trends in Sustainable Architecture
As Melbourne’s sustainable building industry continues to grow, architects are constantly exploring new ways to incorporate sustainable design solutions into their projects. From innovative building materials to cutting-edge energy systems, here are some of the latest trends in sustainability in architectural design:
Biophilic Design
Biophilic design is an approach that seeks to connect people to nature through the use of natural elements in buildings. Melbourne architects are increasingly incorporating aspects of biophilic design into their projects, such as living walls, green roofs, and indoor gardens. Not only do these features enhance the aesthetic appeal of a building, but they also provide a range of health benefits, including improved air quality, reduced stress levels, and increased productivity.
Renewable Energy Systems
Renewable energy systems, such as solar panels and wind turbines, are becoming increasingly popular in sustainable architectural design. Melbourne architects are leading the way in this area, incorporating these technologies into their buildings to reduce energy consumption and carbon emissions. With new developments in solar technology and the increasing affordability of renewable energy systems, this trend is set to continue to grow.
Building Integrated Agriculture
Another emerging trend in sustainability in architectural design is building integrated agriculture. This involves incorporating agricultural features, such as vertical gardens and rooftop farms, into buildings. By growing food on site, architects are able to reduce the carbon emissions associated with transporting and storing food from other locations. Building integrated agriculture also provides a range of health benefits and improves the quality of life for building occupants.
Passive Design Techniques
Passive design techniques focus on maximizing a building’s natural lighting, ventilation, and thermal properties to reduce the need for artificial heating and cooling systems. Melbourne’s architects are experts in passive design, incorporating features such as shading devices, operable windows, and high-performance insulation into their designs. By reducing reliance on artificial heating and cooling, architects are able to create buildings that are more sustainable and cost-effective in the long term.
These are just some of the emerging trends in sustainability in architectural design that Melbourne’s architects are exploring. As the city’s sustainable building industry continues to grow, we can expect to see even more innovative and environmentally conscious designs in the future.
Conclusion
As we have explored in this article, Melbourne’s sustainable building industry and commitment to environmentally friendly construction practices have set a new standard for sustainability in architectural design. Through careful consideration of renewable energy, resource management, and green spaces, Melbourne serves as a model for sustainable urban design and solutions.
Melbourne’s architects prioritize eco-friendly design principles by utilizing green building practices and sustainable design solutions. By incorporating passive design techniques, maximizing natural light and ventilation, and opting for recycled and sustainably sourced materials, Melbourne’s architects reduce the environmental impact of their projects.
In addition, Melbourne’s architects are at the forefront of implementing innovative energy solutions, such as solar panels and rainwater harvesting systems, to reduce energy consumption and lower carbon footprints. The architecture in Melbourne also prioritizes community engagement and social sustainability by designing buildings that enhance the quality of life and promote inclusivity and equitable access to resources.
Collaborative partnerships with local governments, developers, and sustainability experts ensure that sustainable design principles are integrated into every stage of a project. Melbourne’s commitment to sustainability in architectural design has earned the city several awards and recognitions, inspiring architects worldwide to adopt sustainable design solutions.
As Melbourne’s architecture continues to evolve with emerging trends in sustainable design, such as biophilic design and renewable energy systems, we are excited to see how the city’s architects will lead the way towards a more environmentally conscious and liveable city.
FAQ
How is Melbourne’s architecture leading in sustainability?
Melbourne’s architecture leads in sustainability through its thriving sustainable building industry and commitment to environmentally friendly construction practices. The city serves as a model for sustainable urban design and architectural solutions.
What is the role of sustainable cities and urban planning in Melbourne’s architecture?
Melbourne’s sustainable architecture is rooted in the city’s commitment to sustainable cities and urban planning. The architectural designs prioritize renewable energy, resource management, and green spaces for the well-being of both residents and the environment.
How do Melbourne’s architects incorporate eco-friendly design principles?
Melbourne’s architects embrace eco-friendly design principles by utilizing green building practices and sustainable design solutions. They incorporate passive design techniques, maximize natural light and ventilation to prioritize energy efficiency and reduce environmental impact.
What role do materials play in sustainability in Melbourne’s architecture?
Melbourne’s sustainable building industry places a strong emphasis on environmentally friendly construction materials. Architects opt for recycled materials, sustainably sourced timber, and low VOC (volatile organic compounds) products to contribute to the overall sustainability and long-term impact of their projects.
How do Melbourne’s architects implement innovative energy solutions in their designs?
Melbourne’s architects are at the forefront of implementing innovative energy solutions in their designs. They utilize solar panels, rainwater harvesting systems, energy-efficient appliances, and smart building technologies to reduce energy consumption and lower carbon footprints.
How does Melbourne’s architecture prioritize community engagement and social sustainability?
Melbourne’s architecture prioritizes community engagement and social sustainability by designing buildings that foster social interaction, provide equitable access to resources, and promote inclusivity. The aim is to create spaces that enhance the well-being and quality of life for all residents.
How do Melbourne’s architects collaborate for sustainable design?
Melbourne’s architects collaborate with local governments, developers, and sustainability experts to ensure sustainable design principles are integrated into every stage of a project. These collaborative partnerships drive innovation and promote the integration of sustainable practices in the city’s architectural landscape.
What awards and recognitions has Melbourne’s sustainable architecture received?
Melbourne’s commitment to sustainability in architectural design has earned the city several awards and recognitions. These accolades highlight the success of the city in promoting eco-friendly construction practices and inspire architects worldwide to adopt sustainable design solutions.
What are the future trends in sustainable architecture in Melbourne?
Melbourne’s architecture continues to evolve with emerging trends in sustainable design. The future trends include the use of biophilic design and green roofs, incorporation of renewable energy systems, and integration of nature into urban environments. Melbourne’s architects remain at the forefront of sustainable architectural innovation.
