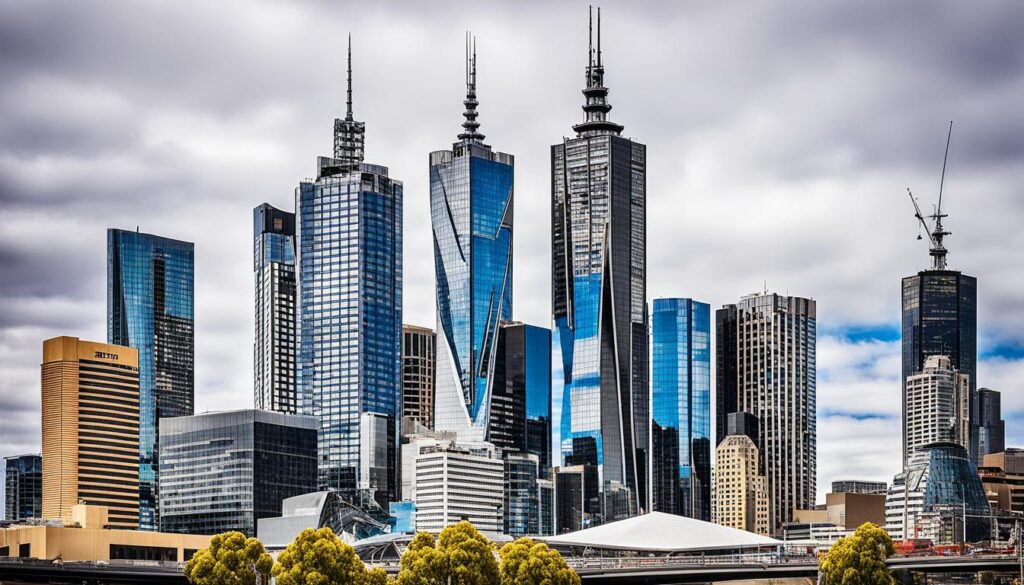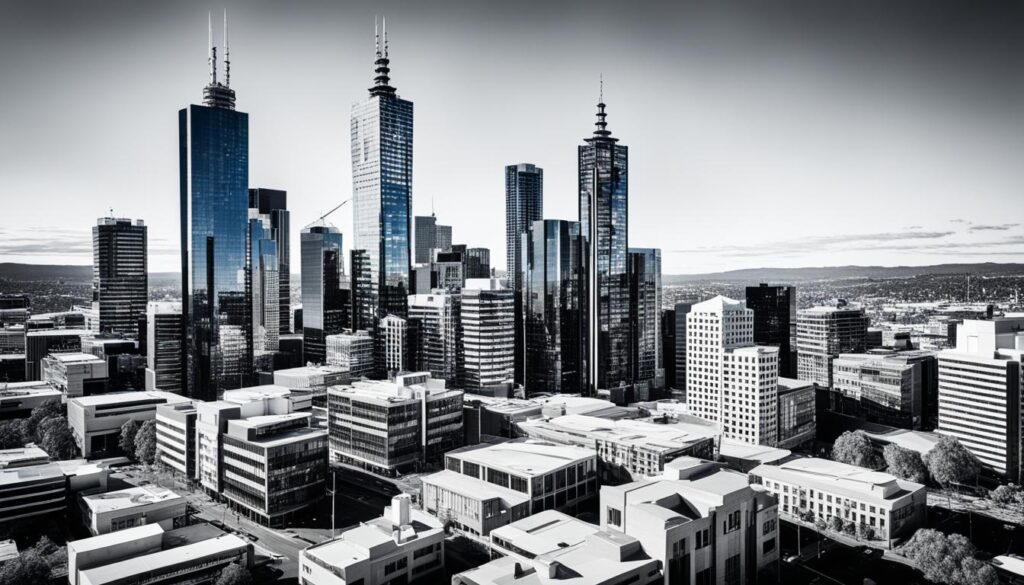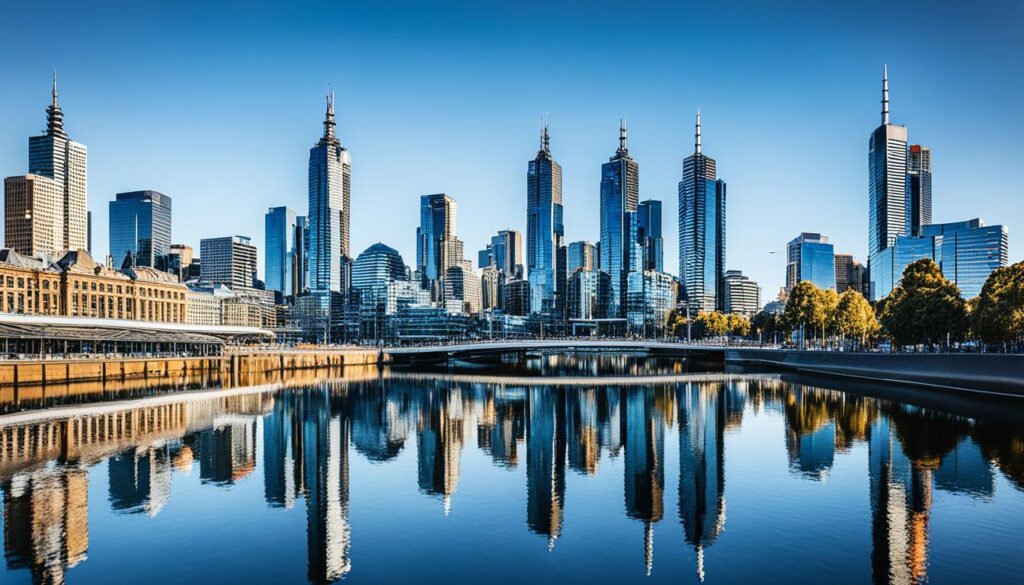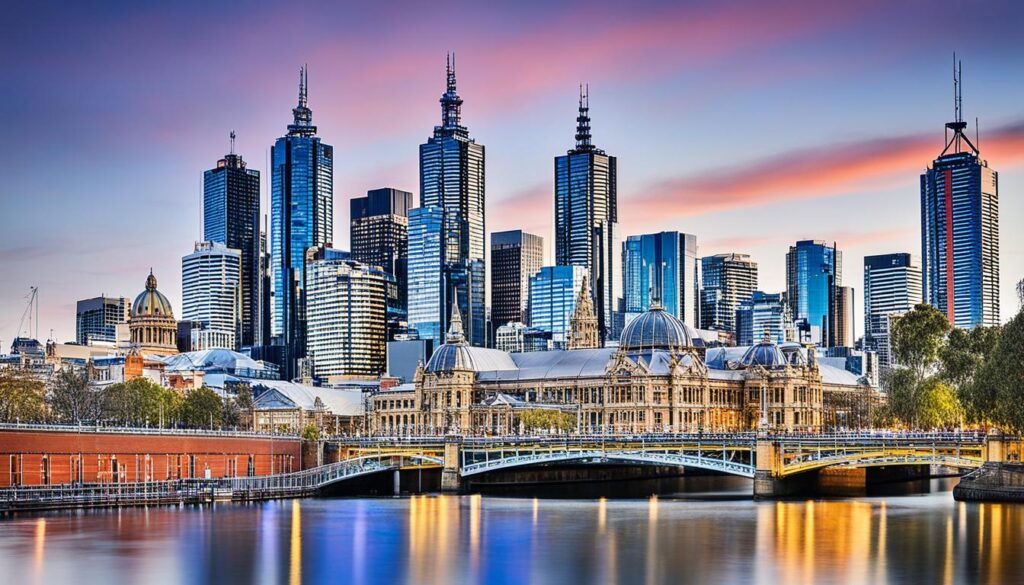When we think of Melbourne’s beautiful skyline, we often overlook the influential contributions made by local architects. From towering skyscrapers to iconic landmarks, our city’s architectural landscape has been shaped by the creative minds of these talented professionals.
Local architects in Melbourne have played a pivotal role in creating a skyline that is not only visually stunning but also reflects the city’s unique identity. Their innovative designs and dedication to pushing boundaries have transformed Melbourne into a world-class architectural destination.
Key Takeaways:
- Local architects have had a significant impact on Melbourne’s skyline.
- Melbourne’s architectural landscape is shaped by the creativity and innovation of local architects.
- The city’s skyline showcases a diverse range of architectural styles and designs.
- Local architects have contributed to the development of sustainable and environmentally-friendly buildings.
- Melbourne’s unique architectural identity has become synonymous with its cultural reputation.
Architects in Melbourne
In the vibrant city of Melbourne, architects play a pivotal role in shaping its unique architectural identity. With a rich blend of historic buildings, modern designs, and innovative concepts, Melbourne’s architectural scene is a true representation of creativity and vision. Local architects in Melbourne have made significant contributions, shaping the city skyline and leaving an indelible mark on its aesthetic appeal.
Some of the most influential architects in Melbourne have established renowned firms and delivered magnificent projects that have garnered global recognition. These architects have not only crafted iconic structures but have also contributed to the city’s urban fabric, creating dynamic spaces that resonate with the city’s innovative spirit and cultural diversity.
The Local Architectural Landscape – A Tapestry of Creativity
Melbourne boasts a diverse architectural landscape, showcasing a mix of architectural styles, from Victorian-era heritage buildings to contemporary masterpieces. The presence of local architects adds a distinct local flavor to the city’s architectural tapestry, blending modern design principles with a deep respect for Melbourne’s rich cultural heritage.
Prominent architectural firms like Denton Corker Marshall, Woods Bagot, and ARM Architecture have elevated Melbourne’s architectural scene with their visionary projects. These firms have worked on a range of notable projects, including cultural precincts, public infrastructure, educational institutions, and residential developments.
“Melbourne’s architectural scene is known for its innovation and adaptability. It is a testament to the collaborative efforts of local architects who continuously push boundaries and enhance the built environment.” – John Gollings, Architectural Photographer
Iconic Projects by Melbourne’s Local Architects
| Architectural Firm | Notable Project |
|---|---|
| Denton Corker Marshall | Federation Square |
| Woods Bagot | RMIT Design Hub |
| ARM Architecture | Eureka Tower |
These iconic projects have become architectural landmarks, showcasing the talent and innovative design approach of local architects. They have not only enhanced Melbourne’s skyline but have also influenced the way people experience the city.
As Melbourne continues to grow, local architects remain at the forefront of pushing boundaries, embracing sustainability, and creating buildings that harmoniously blend with the city’s urban fabric. The dedication, passion, and creative vision of these architects have transformed Melbourne into a global hub for architectural excellence.
The image above highlights the iconic Federation Square, designed by Denton Corker Marshall, showcasing the architectural brilliance unique to Melbourne.
Skyline Architecture in Melbourne
Melbourne’s skyline is a testament to the city’s unique architectural styles and designs that have transformed its cityscape. The iconic buildings that punctuate the skyline showcase the creativity and innovation of local architects, making Melbourne a hub for architectural marvels.
The architectural significance of these buildings cannot be overstated. Not only do they define the city’s skyline, but they also shape Melbourne’s cultural identity and contribute to its reputation as a world-class destination for architecture enthusiasts.
One such iconic building is the Rialto Towers. Standing at an impressive height of 251 meters, this skyscraper is a prime example of modernist architecture. Designed by renowned architect Gerard de Preu, the Rialto Towers boasts a distinctive dark glass facade that reflects the changing hues of the sky, adding a mesmerizing element to Melbourne’s skyline.

“The Rialto Towers perfectly exemplify Melbourne’s commitment to modernist architecture. Its sleek design and use of materials create a harmonious blend with the surrounding buildings, enhancing the visual appeal of the city’s skyline.” – Architectural Digest
Another notable architectural gem is the Eureka Tower, an iconic landmark that has become synonymous with Melbourne’s skyline. Designed by Fender Katsalidis Architects, this skyscraper stands at a staggering height of 297 meters, making it one of the tallest residential buildings in the world.
The Eureka Tower’s unique gold crown and spiral-inspired design add a touch of elegance to Melbourne’s cityscape. Its observation deck, aptly named “The Edge,” provides panoramic views of the city, allowing visitors to fully appreciate the architectural beauty that defines the skyline.
Iconic Buildings in Melbourne’s Skyline
| Building | Architect | Architectural Style |
|---|---|---|
| Rialto Towers | Gerard de Preu | Modernist |
| Eureka Tower | Fender Katsalidis Architects | Contemporary |
| Federation Square | Lab Architecture Studio, Bates Smart | Postmodern |
| Flinders Street Railway Station | Fawcett and Ashworth, James Fawcett, H.P.C Ashworth | Victorian Renaissance |
These are just a few examples of the many architectural wonders that shape Melbourne’s skyline. From modernist masterpieces to contemporary landmarks, each building contributes to the city’s rich architectural tapestry. Melbourne’s Skyline Architecture not only adds to the visual appeal of the city but also serves as a canvas for architectural creativity, making it a truly remarkable destination for architectural enthusiasts.
Influential Contributions of Local Architects
Local architects in Melbourne have made significant and influential contributions to the development of the city’s skyline. Their innovative designs and architectural expertise have played a pivotal role in shaping Melbourne’s architectural landscape, creating iconic structures that have become landmarks.
One example of such influential contributions is the Eureka Tower, designed by architect Karl Fender. Standing at 297 meters, it is the tallest residential building in the Southern Hemisphere. This iconic skyscraper has not only transformed the city’s skyline but has also become a symbol of Melbourne’s modernity and architectural prowess.
Another noteworthy project is the NGV International (National Gallery of Victoria) designed by Sir Roy Grounds. The innovative design and use of space in this iconic cultural institution have made it a world-renowned destination for art lovers.
Local architects have also contributed to sustainable design practices in the city. The Council House 2 (CH2), designed by DesignInc, is a prime example of sustainable architecture. It incorporates features like rainwater harvesting, solar panels, and a double-skin façade, making it one of the greenest buildings in Australia.
Local architects in Melbourne have not only left their mark on the city’s skyline but have also influenced the way we think about architecture and design. Their contributions have shaped Melbourne’s unique identity and cultural heritage, reflecting a commitment to innovation and excellence.
Overall, the influential contributions of local architects in Melbourne have been characterized by groundbreaking designs, sustainable practices, and a passion for pushing the boundaries of architectural possibilities. Their projects continue to inspire and shape the city’s skyline, leaving a lasting legacy for future generations.
Iconic Architectural Projects by Local Architects
| Architect | Project | Year Completed |
|---|---|---|
| Karl Fender | Eureka Tower | 2006 |
| Sir Roy Grounds | NGV International | 1968 |
| DesignInc | Council House 2 (CH2) | 2006 |
Architectural Innovations in Melbourne
When it comes to architectural innovation, Melbourne stands at the forefront, pushing boundaries and setting new trends in urban architecture. Local architects in Melbourne have been relentless in their pursuit of innovative approaches to design, resulting in a skyline that is unlike any other.
One of the key areas where Melbourne architects have excelled is in the exploration of new materials. From cutting-edge glass facades to sustainable and energy-efficient building materials, these architects have embraced the use of innovative materials that not only enhance the aesthetic appeal of the city but also contribute to its environmental sustainability.
Construction techniques have also witnessed significant advancements. Melbourne architects have adopted state-of-the-art construction methods that allow for faster, safer, and more efficient building processes. From modular construction to prefabricated components, these techniques have revolutionized the industry, ensuring higher quality structures that can be completed in shorter timeframes.
In addition to materials and construction techniques, sustainable design practices have become a cornerstone of Melbourne’s architectural innovations. Local architects are committed to creating environmentally-conscious buildings that minimize their carbon footprint and maximize energy efficiency. Green roofs, passive design principles, and integration of renewable energy sources are just some of the many ways in which Melbourne’s architects are leading the way in sustainable design.
“Architectural innovation in Melbourne goes beyond aesthetics. It is about creating buildings that not only captivate the eye but also contribute to the well-being of our environment.”
These architectural innovations have not only transformed Melbourne’s skyline but have also positioned the city as a hub for design excellence. The use of new materials, construction techniques, and sustainable design practices have not only raised the bar for architectural standards but have also set a precedent for other cities around the world.
As our city continues to evolve, the contributions of local architects in Melbourne will undoubtedly shape the future of our architectural landscape. Their relentless pursuit of innovation and their commitment to sustainable design practices will ensure that Melbourne remains at the forefront of architectural excellence for years to come.

The Future of Architectural Innovation
The future of architectural innovation in Melbourne looks promising. With a growing focus on sustainability, technology integration, and community-centric design, local architects are poised to transform the cityscape with their forward-thinking approaches.
As the world continues to grapple with environmental challenges, Melbourne architects are likely to explore more sustainable materials, renewable energy sources, and smart technologies to create buildings that address the pressing needs of the future. The integration of green spaces, flexible and adaptable designs, and a strong emphasis on user experience are expected to be key trends in the coming years.
Furthermore, the collaboration between architects, engineers, and urban planners will play a crucial role in shaping Melbourne’s architectural landscape. By fostering interdisciplinary partnerships, architects can create holistic design solutions that not only meet the functional requirements but also reflect the unique character of the city.
Overall, architectural innovation in Melbourne is an ever-evolving process driven by a passion for pushing boundaries and reimagining what is possible. As the city continues to grow and transform, local architects will play a pivotal role in shaping not just the skyline but also the very identity of Melbourne.
Urban Design and Cityscape Transformation
When we think about the skyline of a city, it’s easy to focus solely on the architectural marvels that dot the horizon. However, beneath their impressive facades lies a more intricate aspect of urban planning known as urban design. Urban Design encompasses the careful consideration and integration of various elements that shape the overall fabric and character of a city, including its skyline.
In Melbourne, local architects have played a crucial role in the city’s urban design and the transformation of its cityscape. They have worked tirelessly to strike a balance between the preservation of Melbourne’s rich cultural heritage and the need for modernization and development. Through their visionary projects, local architects have revitalized neighborhoods, improved connectivity, and created sustainable and inclusive urban spaces.
One of the key considerations in urban design is density, ensuring that the distribution of buildings is optimized for efficient land use and resource allocation. Local architects in Melbourne have successfully taken on this challenge by designing high-rise buildings that accommodate a growing population without compromising the city’s livability. By embracing vertical growth, Melbourne’s skyline has transformed into a vibrant tapestry of architectural excellence.
Public space is another vital aspect of urban design that architects consider in their projects. It plays a crucial role in facilitating community interaction and cultural exchange. Melbourne’s local architects have integrated this concept seamlessly into the cityscape, creating vibrant public spaces, such as parks, plazas, and promenades. These spaces not only enhance the city’s aesthetic appeal but also promote social cohesion and well-being.
Connectivity is a fundamental driver of urban design, ensuring easy and efficient movement within the city. Local architects have contributed to Melbourne’s cityscape transformation by designing innovative transportation solutions, such as pedestrian-friendly walkways, bike lanes, and efficient public transportation systems. These interventions have not only reduced congestion but also encouraged a more sustainable and active lifestyle.
Urban design in Melbourne goes beyond mere physical aesthetics. It aims to create a city that is functional, sustainable, and reflective of its diverse community. Through their innovative and thoughtful designs, local architects have elevated Melbourne’s urban landscape to new heights.
By considering factors such as density, public space, and connectivity, local architects in Melbourne have contributed significantly to the city’s urban design and cityscape transformation. Their visionary projects have not only shaped Melbourne’s skyline but have also created a sense of place and identity that resonates with residents and visitors alike.
Next, we will delve into specific case studies of iconic architectural projects in Melbourne that have left an indelible mark on the city’s skyline and architectural landscape.
The Role of Melbourne’s Architecture in its Identity
When one thinks of Melbourne, its unique architecture immediately comes to mind. The city’s architectural landscape has become inseparable from its cultural identity, playing a significant role in shaping its reputation as a world-class cultural capital. From iconic landmarks to contemporary designs, Melbourne’s architecture reflects the city’s vibrant and innovative spirit.
As we explore Melbourne’s architectural heritage, we discover a rich tapestry of styles and influences that have contributed to its distinct identity. The blend of historic Victorian-era buildings, modernist masterpieces, and cutting-edge contemporary designs creates a visual narrative that tells the story of Melbourne’s evolution.
“Melbourne’s architecture is a living testament to its history, innovation, and cultural diversity. It reflects the aspirations and values of its people, leaving an indelible mark on the city’s identity.”
From the grandeur of Flinders Street Station to the intricate details of the Royal Exhibition Building, Melbourne’s architecture showcases the city’s commitment to preserving its heritage while embracing new ideas. The juxtaposition of old and new architectural styles creates a dynamic and visually captivating urban landscape.
The city’s creative spirit is also evident in its contemporary architectural designs. From Federation Square’s bold geometric shapes to the Eureka Tower’s sleek modern aesthetic, Melbourne’s architecture pushes boundaries and challenges conventional norms. These iconic structures have become symbols of the city’s forward-thinking mindset and embrace of innovation.
Melbourne’s architecture not only defines its skyline but also shapes the experiences of its inhabitants and visitors. The city’s public spaces, such as Hosier Lane’s vibrant street art scene, offer immersive cultural experiences that blend art, architecture, and urban design. These spaces foster a sense of community and connectivity, creating a unique and inclusive urban environment.

The Influence Beyond the Skyline
The influence of Melbourne’s architecture extends beyond its physical structures. The city’s innovative designs have garnered international recognition, attracting architects, designers, and enthusiasts from around the world. Melbourne has become a hub for architectural events, such as the annual Melbourne Design Week, which celebrates the city’s creative talent and fosters dialogue on urban design and sustainability.
Furthermore, Melbourne’s architectural landscape has inspired a sense of pride and attachment among its residents. It has become a symbol of the city’s character, individuality, and cultural richness. The architectural landmarks serve as meeting points, gathering spaces, and markers of identity, reinforcing a collective sense of belonging.
As we witness the continued evolution of Melbourne’s architecture, it is evident that it plays a crucial role in shaping the city’s identity. The blend of historical significance, contemporary innovation, and commitment to community and sustainability have established Melbourne as a global leader in urban design and architectural excellence.
In the next section, we will delve into specific case studies of iconic architectural projects that have left an indelible mark on Melbourne’s skyline and contributed significantly to its architectural legacy.
Case Studies of Iconic Architectural Projects
In this section, we will explore some of the most iconic architectural projects that have made a lasting impact on Melbourne’s skyline. These projects represent the innovative design and visionary thinking of local architects, shaping the architectural landscape of the city.
1. Federation Square
Federation Square is a cultural precinct located in the heart of Melbourne. Designed by Lab Architecture Studio and Bates Smart, this iconic project showcases a bold and contemporary approach to urban design. With its unique angular facades and distinctive architecture, Federation Square has become a central gathering place for locals and tourists alike, hosting a variety of cultural events throughout the year.
2. Eureka Tower
The Eureka Tower, designed by Fender Katsalidis Architects, is one of Melbourne’s most recognizable landmarks. Standing at a height of 975 feet, it is the tallest residential building in the Southern Hemisphere. The tower’s distinct gold crown and sleek design symbolize the city’s modernity and ambition. With its observation deck offering panoramic views of Melbourne, the Eureka Tower has become a must-visit destination for tourists seeking breathtaking city vistas.
3. Melbourne Recital Centre
The Melbourne Recital Centre, designed by ARM Architecture, is a world-class venue renowned for its exceptional acoustics. This architectural gem features a distinctive facade adorned with thousands of unique gold tiles, inspired by the patterns found in a traditional musical score. The Melbourne Recital Centre has become a hub for classical music and showcases some of the best local and international talent, enhancing Melbourne’s reputation as a cultural capital.
These case studies highlight the diverse range of architectural styles and designs that have shaped Melbourne’s skyline. Each project is a testament to the talent and vision of local architects, pushing the boundaries of innovation and leaving a significant mark on the city’s architectural legacy.
Conclusion
In conclusion, the contributions of local architects in shaping Melbourne’s skyline are undeniably significant. Through their innovative designs and unique architectural approaches, they have left an indelible mark on the city’s architectural landscape. Their creations, such as the iconic buildings that dot Melbourne’s skyline, are a testament to their creativity and expertise.
The architectural innovations introduced by these local architects have not only transformed the city’s skyline but also set new trends in urban architecture. Their use of sustainable design practices and incorporation of new materials and construction techniques have pushed the boundaries of what is possible in architectural design, making Melbourne a frontrunner in the field.
As we look to the future, the influence of local architects on Melbourne’s architectural development remains steadfast. The ongoing collaboration between architects, urban planners, and policymakers ensures that the city’s skyline continues to evolve, reflecting the changing needs and aspirations of its residents. The contributions of local architects will play a crucial role in this process, as they continue to shape Melbourne’s architectural identity and contribute to its reputation as a cultural capital.
Overall, the work of local architects in Melbourne is a testament to their talent, innovation, and commitment to creating truly exceptional spaces. It is through their passion for architecture and their dedication to pushing boundaries that Melbourne’s skyline continues to captivate and inspire, both residents and visitors alike.
FAQ
How have local architects impacted Melbourne’s skyline?
Local architects have made significant contributions to Melbourne’s skyline by designing and constructing iconic buildings that have become symbols of the city’s architectural identity. Their innovative designs and attention to detail have transformed the cityscape and shaped Melbourne into a world-class cultural capital.
What is the architectural scene like in Melbourne?
Melbourne has a vibrant architectural scene with a diverse range of architectural firms and professionals. The city is home to both local and international architects who have made their mark with groundbreaking projects. Melbourne boasts a mix of architectural styles, ranging from contemporary and sustainable designs to historical and heritage buildings.
Which architectural styles have contributed to Melbourne’s skyline?
Melbourne’s skyline is a representation of various architectural styles, including modernist, post-modernist, and contemporary designs. Many iconic buildings in Melbourne showcase elements of these architectural styles, creating a unique and diverse cityscape that reflects the city’s rich cultural heritage.
How have local architects made influential contributions to Melbourne’s skyline?
Local architects in Melbourne have made influential contributions by designing and executing projects that have become landmarks in the city. Their innovative designs and use of sustainable materials have set new standards in urban architecture. Their contributions have not only transformed the city’s skyline but also improved the overall urban environment.
What are some architectural innovations in Melbourne?
Local architects in Melbourne have embraced architectural innovations such as green building designs, adaptive reuse of historical structures, and the incorporation of smart technology into buildings. These innovations have led to more sustainable and energy-efficient designs, promoting a greener and more environmentally conscious city.
How does urban design contribute to Melbourne’s skyline and cityscape transformation?
Urban design plays a crucial role in shaping Melbourne’s skyline and cityscape transformation. Local architects and urban planners work together to create cohesive and aesthetically pleasing urban environments. This includes considerations such as pedestrian-friendly spaces, green infrastructure, and the integration of public art, resulting in a vibrant and dynamic cityscape.
How does Melbourne’s architecture contribute to its cultural identity?
Melbourne’s unique and innovative architecture has become an integral part of its cultural identity. The city’s diverse architectural landscape reflects its multicultural heritage and progressive outlook. The iconic buildings and urban designs have become cultural symbols, attracting locals and visitors alike to experience Melbourne’s distinct architectural charm.
Can you provide examples of iconic architectural projects in Melbourne?
Iconic architectural projects in Melbourne include Federation Square, Eureka Tower, and the Royal Exhibition Building. These projects have not only transformed Melbourne’s skyline but have also played a significant role in shaping the city’s cultural identity. They serve as prominent examples of the innovative architectural designs found throughout the city.
What is the significance of local architects’ contributions to Melbourne’s skyline?
The contributions of local architects to Melbourne’s skyline are of great significance as they showcase the city’s architectural prowess and creativity. These contributions have put Melbourne on the map as a global architectural destination and have set the standard for urban design and innovation. The ongoing influence of local architects ensures a promising future for Melbourne’s architectural landscape.
