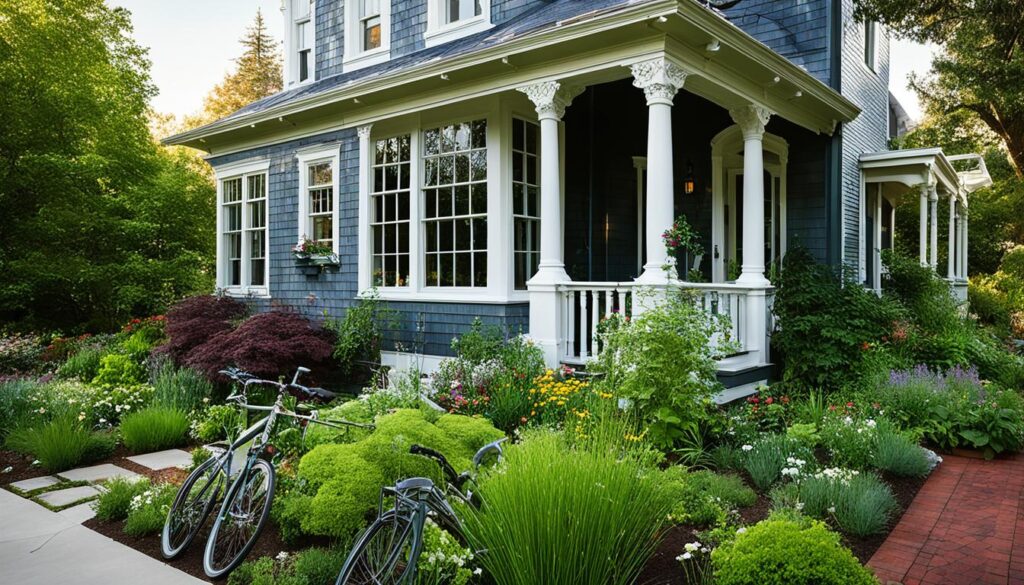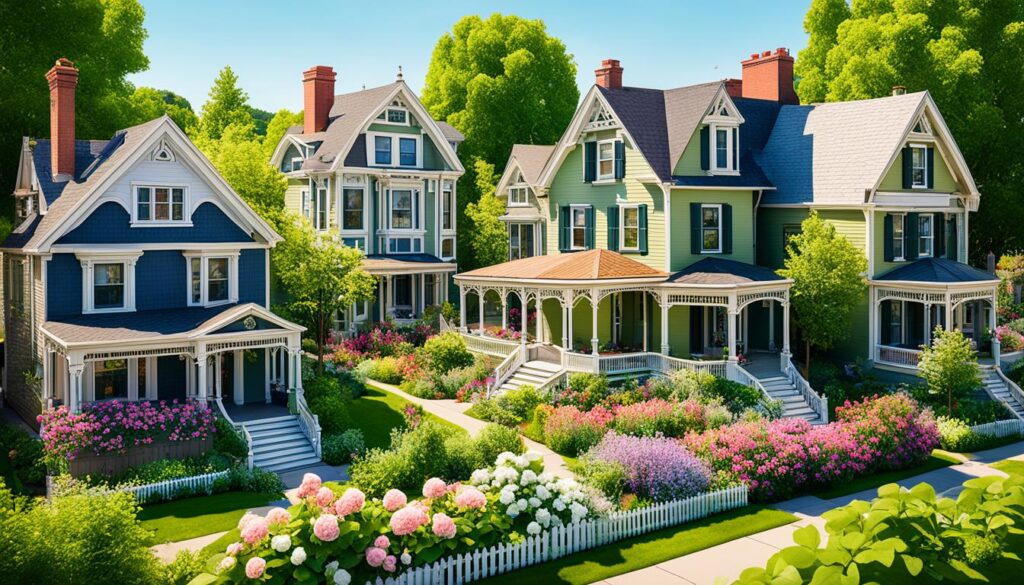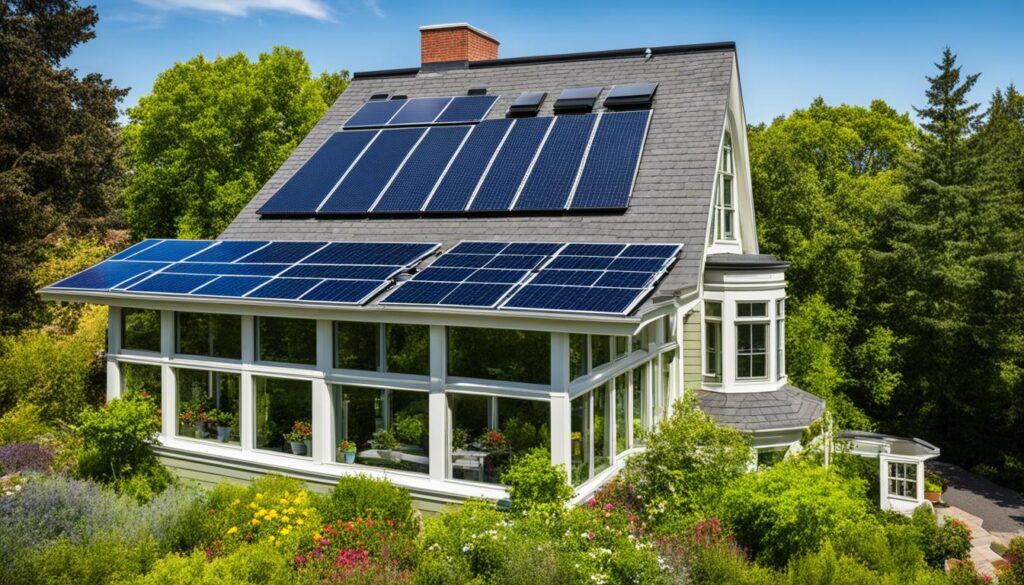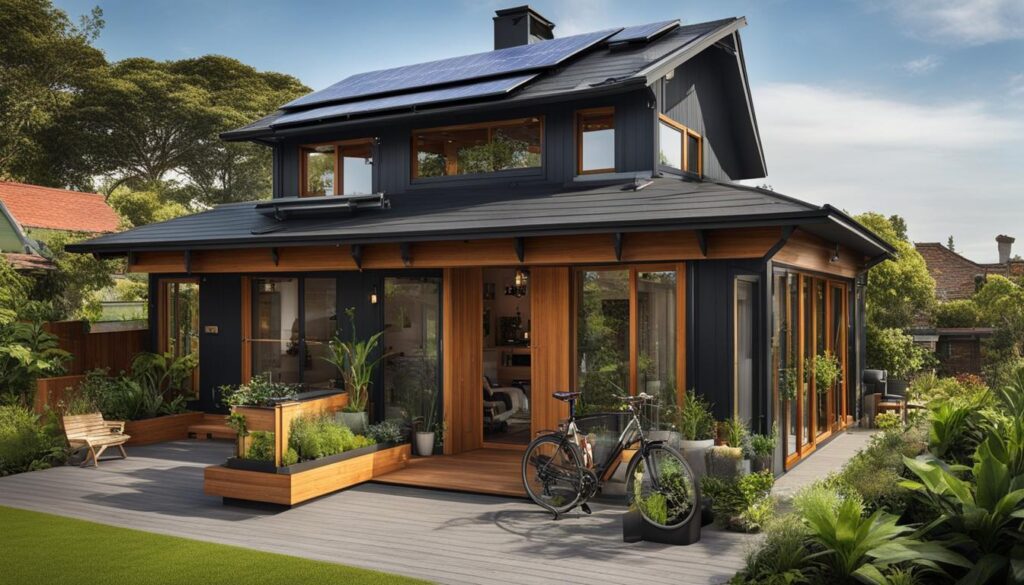In this case study, we explore the sustainable design practices employed in Victorian residential homes, focusing on the use of eco-friendly architecture. These homes serve as prime examples of how historical preservation and sustainable living can go hand in hand.
Key Takeaways
- Victorian residential homes can serve as inspiring examples of sustainable design and historical preservation.
- Eco-friendly architecture and green building practices contribute to the reduction of carbon footprints.
- The preservation of historical architecture is a key consideration in sustainable Victorian home design.
- Energy-efficient design features and sustainable materials play a crucial role in promoting sustainable living.
- Sustainable Victorian homes offer benefits such as improved indoor air quality and reduced utility bills.
Green Building Practices in Victorian Residential Homes
In our exploration of eco-friendly Victorian homes, we begin by examining the green building practices that have been implemented in these residences. These practices, rooted in sustainable construction and design, have significantly reduced the carbon footprint of these historical properties.
Energy-efficient home design is a foundational element of sustainable construction in Victorian homes. Architects and designers prioritize features such as well-insulated walls and roofs, efficient heating and cooling systems, and natural lighting to minimize energy consumption and maximize comfort.
“We believe that integrating sustainable design practices from the initial stages of the architectural planning process is critical. From designing spaces that optimize natural ventilation to incorporating renewable energy systems, every aspect contributes to reducing the environmental impact,” says Emma Thompson, an architect specializing in sustainable residential design.
Sustainable materials play an essential role in reducing the environmental impact of Victorian homes. Recycled and locally sourced materials are often preferred, as they require fewer resources for production and transportation. Low Volatile Organic Compound (VOC) paints and finishes are used to maintain indoor air quality and minimize potentially harmful emissions.
The use of renewable energy sources, such as solar panels, is another noteworthy practice in sustainable construction. By harnessing the power of the sun, homeowners can reduce their reliance on non-renewable energy and significantly lower their carbon emissions.
The adoption of green building practices in Victorian residential homes is a testament to the commitment of homeowners, architects, and builders towards sustainable living and environmental stewardship. These practices not only preserve the historical charm of these homes but also create a healthier and more sustainable future.

As we continue our exploration, the next section will focus on the preservation of historical architecture in Victorian homes and how architects seamlessly blend modern sustainability with the unique characteristics of these treasured residences.
Preservation of Historical Architecture
When designing sustainable Victorian homes, we recognize the importance of historical preservation. It is a delicate balance between incorporating modern sustainable elements and maintaining the unique charm and character of these old homes. Architects and designers have risen to this challenge by finding innovative ways to blend the past with the present.
Preserving the historical architecture of these Victorian homes is like capturing a glimpse of the past and embracing its enduring beauty. It allows us to appreciate the craftsmanship and architectural styles that defined a bygone era.
By combining historical preservation with sustainable design, we not only honor the rich heritage of these homes but also contribute to a more environmentally conscious future. Here are some key strategies employed by architects and designers:
1. Adaptive Reuse
Instead of demolishing and rebuilding, adaptive reuse is a sustainable practice that repurposes existing structures. This approach ensures that historical elements are preserved, while the building is updated to meet modern standards of energy efficiency.
2. Restorative Renovations
Through careful renovations, historical features are restored and enhanced. This includes repairing and replacing damaged or deteriorated elements using traditional craftsmanship and materials, ensuring the preservation of the home’s unique character.
3. Integration of Sustainable Technologies
Architects strive to seamlessly integrate sustainable technologies into the existing architecture. This can be achieved by concealing solar panels within the roof design or installing energy-efficient HVAC systems that do not compromise the historical aesthetics of the home.
4. Heritage Conservation Planning
Heritage conservation planning plays a crucial role in preserving the historical integrity of Victorian homes. This involves working closely with local authorities to develop guidelines and regulations that protect and preserve the distinct architectural features of these homes.
By successfully blending historical preservation with sustainable design, we ensure that Victorian homes continue to stand as testaments to our rich architectural heritage. These homes become showcases of how past and present can coexist in harmony, creating a more sustainable future.

Energy-Efficient Design Features
When it comes to sustainable living, energy-efficient home design is a crucial factor. Victorian homes have embraced various design features that significantly reduce energy consumption while promoting a more eco-friendly lifestyle. In this section, we will explore some of the key energy-efficient design features that have been incorporated into these historic residences.
Solar Panels
One of the most notable energy-efficient additions to Victorian homes is the installation of solar panels. These panels harness the power of the sun, converting it into clean and renewable energy to power the home. By utilizing solar energy, homeowners can significantly reduce their reliance on traditional sources of electricity, resulting in lower energy bills and a smaller carbon footprint.
Smart Home Systems
In addition to solar panels, Victorian homes are also integrating smart home systems to optimize energy consumption. These systems utilize advanced technologies such as smart thermostats, energy-efficient lighting, and automated energy management to ensure that energy is used efficiently throughout the home. With remote access and intelligent scheduling, homeowners can have better control over their energy usage, further reducing their environmental impact.

Insulation and Passive Design
Victorian homes are renowned for their solid construction, but to enhance energy efficiency, insulation plays a crucial role. Proper insulation helps in maintaining a consistent temperature indoors, reducing the need for excessive heating or cooling. Additionally, passive design principles are employed to maximize natural light and ventilation, reducing the reliance on artificial lighting and air conditioning.
Energy-Efficient Appliances
In an energy-efficient home, the choice of appliances is just as important as the design itself. Victorian homes are often equipped with energy-efficient appliances, such as ENERGY STAR-rated refrigerators, dishwashers, and washing machines. These appliances are designed to minimize energy consumption without compromising performance, allowing homeowners to enjoy modern conveniences while staying environmentally conscious.
Water Conservation
Energy-efficient design goes beyond electricity consumption; water conservation is also a significant focus. Victorian homes implement water-saving fixtures, such as low-flow showerheads and dual-flush toilets, to minimize water wastage. Additionally, rainwater harvesting systems are often installed to collect and reuse rainwater for outdoor irrigation, reducing the reliance on potable water sources.
| Energy-Efficient Design Features | Benefits |
|---|---|
| Solar Panels | – Harness solar energy for electricity – Lower energy bills and carbon footprint |
| Smart Home Systems | – Optimize energy consumption – Remote access and intelligent scheduling |
| Insulation and Passive Design | – Maintain consistent temperature – Maximize natural light and ventilation |
| Energy-Efficient Appliances | – Minimize energy consumption – Preserve performance |
| Water Conservation | – Low-flow fixtures – Rainwater harvesting for irrigation |
Sustainable Materials and Construction Techniques
The choice of sustainable materials and construction techniques plays a crucial role in the eco-friendliness of these homes. By opting for sustainable alternatives, homeowners can contribute to a greener environment while enjoying the benefits of a beautiful and functional living space.
Using Recycled Materials
A notable sustainable practice in Victorian residential homes is the use of recycled materials. Builders and designers prioritize salvaging and repurposing materials from existing structures, reducing the demand for newly manufactured items. These recycled materials not only add character and charm to the homes but also minimize waste and conserve valuable resources.
“We carefully select reclaimed timber from historical buildings, giving them a new purpose and preserving their unique aesthetics. By incorporating these materials into the construction process, we provide a sustainable solution that respects the environment and the architectural heritage of the area.”
Low VOC Paints for Healthier Living
To ensure a healthy indoor environment, Victorian homes often feature low VOC (volatile organic compounds) paints. These paints have reduced levels of harmful chemicals, minimizing the release of toxins into the air and promoting better indoor air quality. Homeowners can breathe easy knowing that their living spaces are not only visually appealing but also free from harmful pollutants.
Environmentally Conscious Renovations
When renovating Victorian homes, sustainable construction techniques are prioritized to minimize the environmental impact. Careful planning and consideration are given to energy-efficient upgrades, such as installing double-glazed windows, enhancing insulation, and incorporating efficient heating and cooling systems. These renovations not only reduce energy consumption but also improve comfort and help homeowners save on utility bills.
| Sustainable Materials | Benefits |
|---|---|
| Reclaimed Timber | – Preserves architectural heritage – Reduces demand for new timber – Adds character to the home |
| Bamboo Flooring | – Renewable and fast-growing resource – Durable and long-lasting – Lowers carbon footprint |
| Cork Tiles | – Natural and sustainable material – Provides insulation and soundproofing – Harvested without harming trees |
| Recycled Glass Countertops | – Diverts waste from landfills – Non-porous and easy to clean – Adds a unique aesthetic to the kitchen |
By incorporating these sustainable materials and construction techniques into Victorian homes, we can create dwellings that are both environmentally conscious and visually captivating. Embracing sustainability allows us to preserve the past while building a more sustainable future for generations to come.
Benefits of Sustainable Living in Victorian Homes
Living in a sustainable Victorian home offers numerous benefits beyond environmental conservation. Embracing sustainable living practices not only contributes to a greener future but also enhances your quality of life. Let us explore some of the advantages that come with opting for sustainable living in these charming historical properties.
Improved Indoor Air Quality
One of the key benefits of sustainable living in Victorian homes is the improved indoor air quality. By incorporating eco-friendly materials and efficient ventilation systems, these homes create a healthier living environment. The use of low VOC (volatile organic compound) paints and finishes helps to reduce indoor air pollution, protecting the health of you and your family.
Reduced Utility Bills
Sustainable living in Victorian homes can significantly reduce your utility bills. These homes are designed with energy efficiency in mind, incorporating features such as insulation, double-glazed windows, and energy-saving appliances. By minimizing energy wastage, you can enjoy substantial savings on your monthly electricity and water bills, making sustainable living both eco-friendly and cost-effective.
A Healthier Lifestyle
Choosing sustainable living in a Victorian home can promote a healthier lifestyle. These homes often have abundant natural light, plenty of green spaces, and access to outdoor amenities. Living in a sustainable environment encourages physical activity, outdoor recreation, and a stronger connection with nature. It provides a tranquil and picturesque setting that enhances your overall well-being.
“Sustainable living in Victorian homes allows us to create environments that not only benefit the planet but also nurture our health and happiness.”
By adopting sustainable practices in your Victorian home, you contribute to a more sustainable future while enjoying a range of personal benefits. From improved air quality to reduced utility bills and a healthier lifestyle, sustainable living offers a holistic approach to well-being.
The Role of Community in Sustainable Design
In sustainable design, it is crucial to recognize that the impact extends beyond individual homes. Building a sustainable community is just as important as implementing eco-friendly practices in residential buildings. By fostering a sense of collective responsibility towards the environment, Victorian residential areas have become inspiring case studies in sustainable design.
One of the key aspects of sustainable community design is the incorporation of green spaces and communal areas. Parks, gardens, and open spaces encourage social interaction, physical activity, and a greater connection with nature. These areas not only enhance the overall well-being of the community but also contribute to biodiversity conservation and the reduction of heat island effects.
The power of community involvement and collaboration cannot be overstated in sustainable design. Engaging residents and stakeholders in decision-making processes promotes a shared vision and a strong commitment to sustainable practices. It can lead to the creation of community initiatives such as recycling programs, community gardens, and shared energy systems, all of which contribute to a more sustainable way of living.
“Sustainable community design involves not only designing physical structures but also fostering a sense of belonging, shared responsibility, and collective action towards a more sustainable future.”
Furthermore, sustainable transportation plays a vital role in community design. By prioritizing pedestrian-friendly spaces, bike lanes, and efficient public transport, Victorian residential areas promote alternative modes of transportation that reduce carbon emissions and improve air quality. These initiatives not only benefit the environment but also enhance the overall livability of the community.
The Benefits of Sustainable Community Design:
- Improved quality of life
- Enhanced social interaction and community cohesion
- Reduced ecological footprint
- Greater resilience to climate change
- Enhanced biodiversity and conservation
The role of community in sustainable design goes beyond the physical aspects and extends to the promotion of a sustainable lifestyle. By organizing educational programs, workshops, and community events focused on sustainable practices, Victorian residential areas empower individuals to make informed choices and embrace sustainable living.
| Sustainable Design Initiatives in Victorian Residential Areas | |
|---|---|
| Initiative | Description |
| Community gardens | Residents come together to cultivate organic produce, fostering a sense of community and promoting sustainable food production. |
| Shared renewable energy systems | Neighborhoods collaborate to generate clean energy through solar panels or wind turbines, reducing reliance on fossil fuels and lowering energy costs. |
| Waste reduction programs | Communities implement recycling, composting, and waste reduction initiatives to minimize landfill waste and promote circular economy practices. |
| Local markets | Regular markets bring together local artisans, farmers, and producers, supporting the local economy and reducing the carbon footprint associated with long-distance transportation. |
Overcoming Challenges in Sustainable Design
Designing sustainable Victorian homes presents unique challenges that architects and designers must navigate. In this section, we will discuss how we have overcome these challenges to create environmentally conscious and aesthetically pleasing homes. From adapting to strict planning regulations to finding innovative solutions for older structures, our case study showcases the triumphs of sustainable design in the face of adversity.
Adapting to Planning Regulations
One of the primary challenges in sustainable design is navigating the intricate web of planning regulations. Victorian homes are often subject to stringent guidelines to preserve their historical character. It requires careful consideration to ensure that sustainable elements blend seamlessly with the existing architecture.
“We had to strike a delicate balance between preserving the historical charm of these Victorian homes and incorporating modern sustainable features. By working closely with local authorities and heritage preservation organizations, we were able to find innovative solutions that met the sustainability goals without compromising the architectural integrity of the properties.”
Finding Innovative Solutions for Older Structures
Older Victorian homes pose unique challenges due to their structural limitations. Retrofitting sustainable features can be a complex task that demands creative problem-solving. We had to devise innovative techniques to incorporate energy-efficient systems and sustainable materials without compromising the structural integrity of these historical buildings.
“Our team of architects and engineers collaborated closely to develop bespoke solutions for retrofitting sustainable features into older structures. We employed cutting-edge technologies and materials that minimized the impact on the existing structure while maximizing energy efficiency and sustainability.”
The Role of Collaboration
Achieving success in sustainable design requires a collaborative approach. Architects, designers, engineers, and contractors must work together seamlessly to overcome challenges and bring sustainable visions to life. Our case study highlights the importance of effective collaboration in achieving sustainable design goals.
“We firmly believe that collaboration is the key to unlocking the potential of sustainable design. By bringing together professionals from various disciplines and leveraging their expertise, we were able to overcome the challenges involved in designing eco-friendly Victorian homes.”
Conclusion
In conclusion, our case study of eco-friendly Victorian homes highlights the successful integration of sustainable design principles into historical residential properties. These homes not only demonstrate the potential for sustainable living but also emphasize the importance of preserving the architectural heritage of our communities.
By prioritizing green building practices and energy-efficient design features, these Victorian homes have significantly reduced their carbon footprint, contributing to a more environmentally conscious way of living. The use of sustainable materials and construction techniques further reinforces their commitment to sustainable development and minimizes the impact on the environment.
Living in a sustainable Victorian home offers numerous benefits, both for the residents and the wider community. Improved indoor air quality, reduced utility bills, and a healthier lifestyle are some of the advantages that come with embracing sustainable living. Moreover, the sense of collective responsibility fostered within sustainable communities plays a vital role in creating a more sustainable future for all.
Our case study serves as an inspiration for individuals and communities looking to adopt sustainable practices while preserving historical architecture. By combining eco-friendly design principles with the unique charm of Victorian homes, we can create a sustainable future that respects our heritage and promotes a greener way of life.
FAQ
What is a sustainable design case study?
A sustainable design case study is an analysis of a specific project or development that incorporates eco-friendly design principles and practices. It examines how sustainable design has been implemented, the materials and construction techniques used, and the overall impact on the environment.
How do Victorian residential homes incorporate eco-friendly architecture?
Victorian residential homes incorporate eco-friendly architecture through various means, such as energy-efficient home design, the use of sustainable materials, and the integration of green building practices. These homes are designed to minimize their carbon footprint and promote environmentally conscious living.
What are green building practices in Victorian residential homes?
Green building practices in Victorian residential homes encompass a range of sustainable construction techniques. These may include using renewable energy sources, maximizing natural light and ventilation, implementing water-saving features, and utilizing energy-efficient appliances and systems.
How do architects preserve the historical architecture while designing sustainable Victorian homes?
Architects strive to preserve the historical architecture of Victorian homes while incorporating sustainable design elements. This may involve seamlessly blending modern additions, such as solar panels or rainwater harvesting systems, with the original structure. Preservation techniques may also include restoring and maintaining the home’s unique features and materials.
What are some energy-efficient design features found in Victorian homes?
Energy-efficient design features in Victorian homes can include the installation of solar panels, insulation enhancements, energy-efficient windows and doors, smart home technology for energy management, and the use of energy-efficient appliances and lighting. These features help reduce energy consumption and lower utility bills.
What sustainable materials and construction techniques are used in Victorian homes?
Victorian homes often incorporate sustainable materials such as reclaimed wood, recycled metals, low VOC paints, and sustainable flooring options. Construction techniques may include using efficient insulation, integrating passive solar design, and implementing rainwater harvesting and greywater recycling systems.
What are the benefits of sustainable living in Victorian homes?
Sustainable living in Victorian homes offers several benefits. These include improved indoor air quality, reduced utility bills through energy efficiency, a decreased carbon footprint, greater comfort and thermal efficiency, and a healthier living environment for occupants.
How does sustainable design contribute to building a sustainable community?
Sustainable design in Victorian residential areas aims to create a larger-scale impact by engaging the community in eco-friendly practices. This can include shared resources like community gardens or renewable energy initiatives, waste reduction programs, and encouraging sustainable transportation options, fostering a sense of collective responsibility towards the environment.
What challenges do architects face in designing sustainable Victorian homes?
Designing sustainable Victorian homes can present challenges such as adapting to planning regulations and historical preservation guidelines, finding solutions for incorporating modern technologies into older structures, addressing structural integrity issues, and managing cost considerations and budgets.
What is the conclusion of this case study on eco-friendly Victorian homes?
In conclusion, our case study of eco-friendly Victorian homes demonstrates the successful integration of sustainable design principles into historical residential properties. These homes showcase how sustainable living can coexist with the preservation of architectural heritage, offering inspiring examples for those seeking to embrace eco-friendly practices in their communities.
