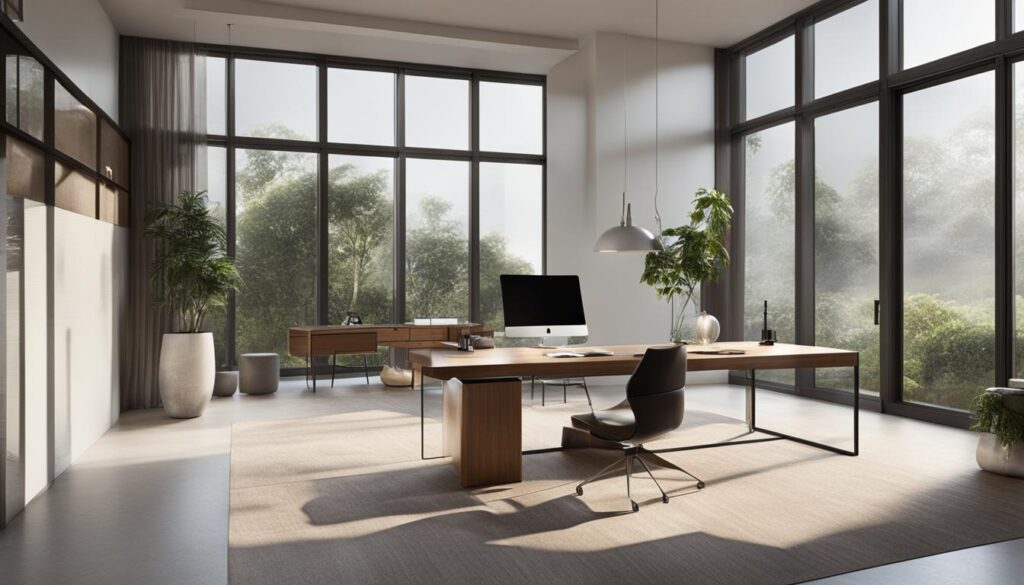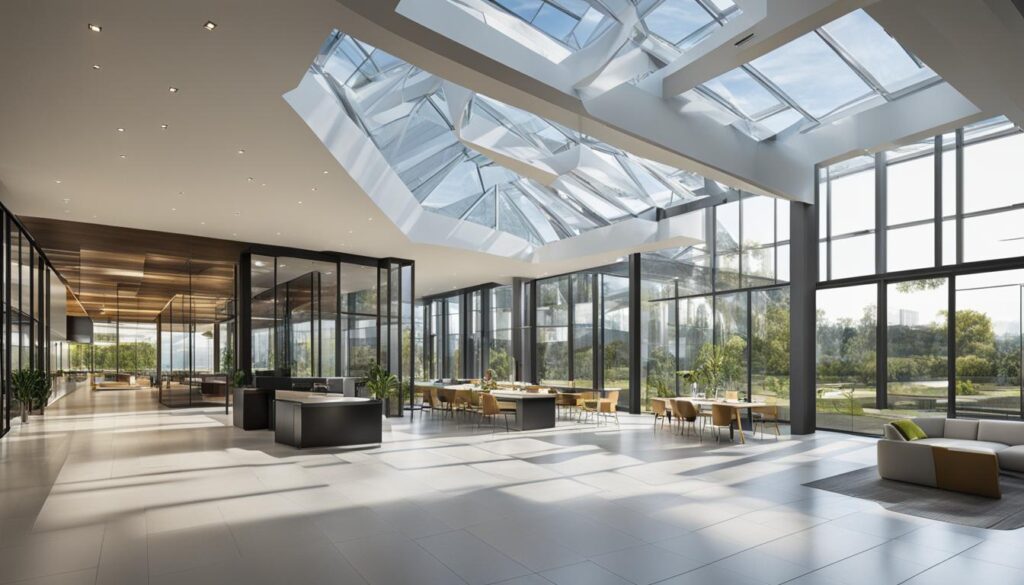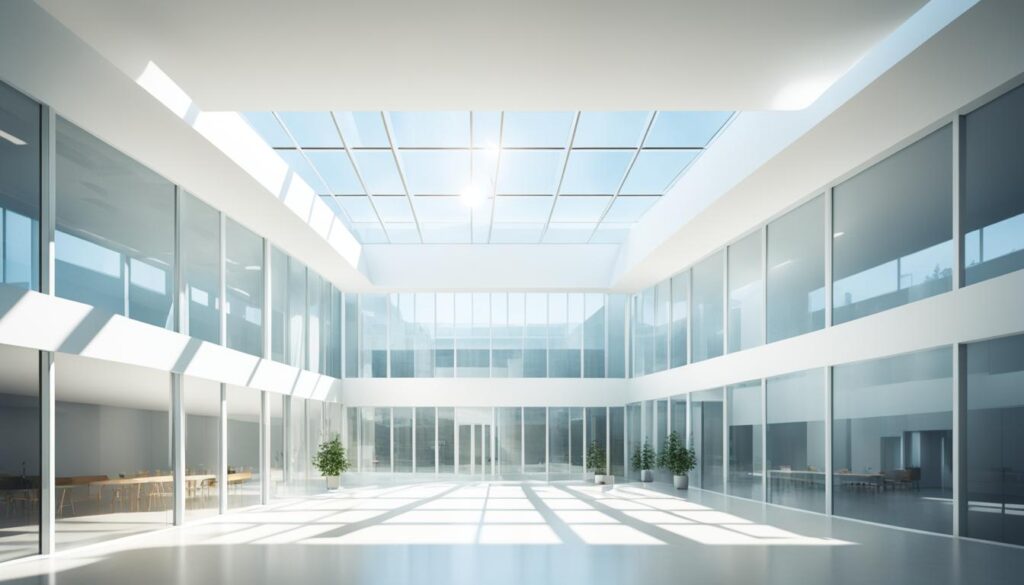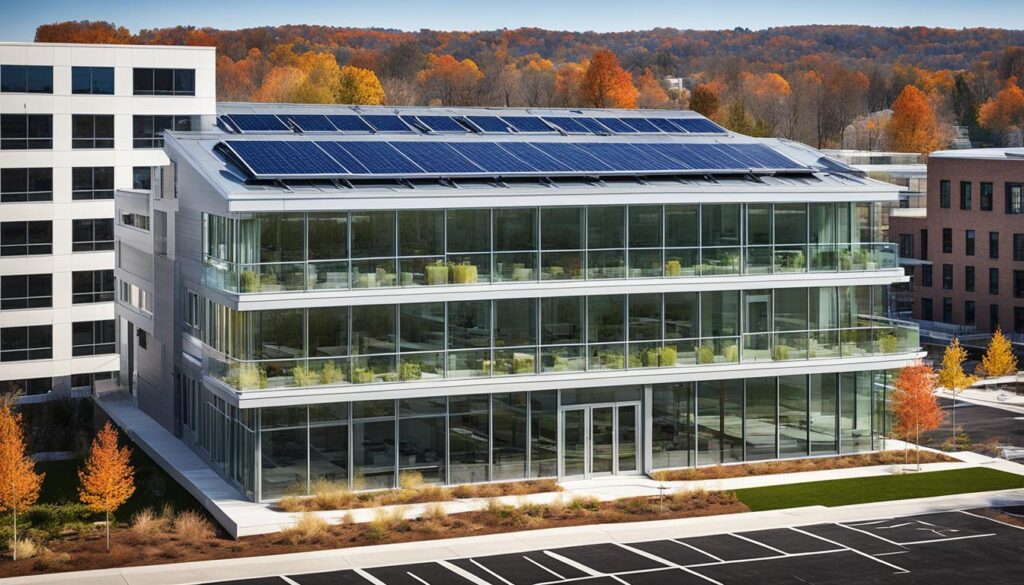In this article, we delve into the concept of achieving 2% daylight in sustainable design. We will explore various daylighting strategies and techniques that can be employed to optimize natural light in energy-efficient buildings.
Key Takeaways:
- Achieving 2% daylight in sustainable design is crucial for energy-efficient buildings.
- Daylighting strategies play a significant role in optimizing natural light.
- Natural light optimization is a key aspect of sustainable architecture.
- Different techniques can be used to design for daylight and integrate renewable energy sources.
- Implementing daylight controls and automation systems enhances energy efficiency.
The Importance of Daylight in Sustainable Design
Daylight plays a crucial role in sustainable building design. The incorporation of daylighting techniques in sustainable architecture not only enhances the visual appeal of spaces but also brings numerous environmental and human benefits. Achieving the 2% daylight threshold is a key objective in sustainable design, as it promotes energy efficiency and fosters a healthy and productive indoor environment.
By harnessing the power of natural light, sustainable architecture aims to reduce reliance on artificial lighting, resulting in significant energy savings. The implementation of daylight harvesting techniques allows buildings to maximize the use of daylight and minimize the need for artificial lighting during daytime hours. This not only reduces energy consumption but also lowers carbon emissions, making sustainable buildings more environmentally friendly.
Furthermore, natural light has a positive impact on human well-being and productivity. Studies have shown that exposure to natural light improves mood, enhances concentration, and boosts cognitive performance. By integrating daylight into the design of interior spaces, sustainable buildings create a more comfortable and inviting atmosphere, leading to increased occupant satisfaction and productivity.
“The sun is a daily reminder that we too can rise again from the darkness, that we too can shine our own light.”
– S. Ajna
By achieving the 2% daylight threshold, sustainable design prioritizes the optimization of natural light, creating spaces that connect occupants with the outdoors while minimizing the environmental impact. This focus on sustainable architecture not only contributes to a greener future but also sets a new standard for energy-efficient buildings.
In the following section, we will delve into the understanding of various daylighting strategies that can be employed to optimize the use of natural light in buildings. We will explore how daylighting techniques can be seamlessly integrated into sustainable architecture, further enhancing the environmental and human benefits of sustainable design.
Benefits of Daylighting in Sustainable Design
| Benefit | Description |
|---|---|
| Energy Efficiency | Maximizes natural light, reducing reliance on artificial lighting and saving energy. |
| Environmental Sustainability | Reduces carbon emissions by lowering energy consumption and promoting renewable energy integration. |
| Human Well-being | Enhances occupant mood, productivity, and overall well-being through exposure to natural light. |
| Spatial Aesthetics | Creates visually appealing spaces that connect occupants with the outdoor environment. |
Understanding Daylighting Strategies
When it comes to sustainable architecture, daylighting strategies play a pivotal role in optimizing the use of natural light in buildings. These strategies not only enhance the aesthetic appeal of a space but also contribute to energy efficiency and occupant well-being. Let’s explore some of the key daylighting strategies that architects and designers employ to ensure effective natural light optimization.
1. Building Orientation and Window Placement
A well-thought-out building orientation and strategic window placement are essential for maximizing natural light penetration. By positioning the building to align with the sun’s path and strategically placing windows, architects can take advantage of daylight at different times of the day, reducing the need for artificial lighting.
2. Glazing and Fenestration
The selection of glazing materials and fenestration design greatly impacts the amount of natural light that enters a building. High-performance glazing with low solar heat gain coefficients and appropriate shading devices can optimize daylighting while minimizing solar heat gain, ensuring a comfortable indoor environment.
3. Light Shelves and Light Tubes
Light shelves and light tubes are architectural elements that help distribute natural light deeper into a space. Light shelves reflect sunlight onto the ceiling, allowing it to bounce further into the room, while light tubes capture daylight from the roof and channel it to darker areas of the building.
“Daylighting strategies enhance the aesthetic appeal of a space, contribute to energy efficiency, and promote occupant well-being.”
4. Interior Design and Layout
The interior design and layout of a building can significantly impact natural light distribution. Open floor plans, light-colored surfaces, and reflective materials help bounce light further into the space, reducing the need for artificial lighting. Additionally, the use of interior glazing and transparent partitions can facilitate the transmission of daylight between different areas.
5. Automated Light Control Systems
Automated light control systems, such as daylight-responsive lighting controls and automated blinds, help optimize natural light usage. These systems adjust artificial lighting levels and blind positions based on the amount of available daylight, ensuring a balance between natural and artificial light sources throughout the day.
By implementing these daylighting strategies, architects and designers can create spaces that prioritize natural light optimization, leading to sustainable and energy-efficient buildings.

Designing for Daylight: Techniques and Considerations
When it comes to sustainable design, incorporating effective daylighting strategies is essential. By optimizing natural light, architects and designers can create energy-efficient buildings that prioritize occupant comfort and well-being. In this section, we explore the specific techniques and considerations involved in designing for daylight while seamlessly integrating renewable energy sources.
The Role of Sustainable Design
Sustainable design is a holistic approach that considers environmental, social, and economic aspects throughout the building’s lifecycle. By incorporating sustainable design principles into daylighting strategies, architects can maximize energy efficiency and minimize the building’s carbon footprint. This integration facilitates the seamless operation of renewable energy sources, further enhancing the sustainability of the building.
Optimizing Natural Light
In designing for daylight, the goal is to optimize the use of natural light throughout the building. This not only reduces the reliance on artificial lighting but also creates a visually comfortable and productive environment for occupants. Some key techniques for optimizing natural light include:
- Strategic placement of windows and skylights to maximize daylight penetration
- Using light-coloured surfaces and materials to reflect and distribute light
- Utilizing light shelves and light tubes to capture and redirect daylight
- Implementing shading devices and glazing treatments to control glare and solar heat gain
By carefully considering these techniques during the design phase, architects can harness the full potential of natural light and create spaces that are visually appealing, energy-efficient, and conducive to occupant well-being.
Integrating Renewable Energy Sources
Designing for daylight goes hand in hand with the integration of renewable energy sources. By utilizing solar energy through photovoltaic systems and solar water heaters, architects can enhance the sustainability of their designs. These renewable energy sources can be seamlessly integrated with daylighting strategies to create buildings that efficiently harness natural resources.
Furthermore, the use of smart building technologies allows for the intelligent control and optimization of both renewable energy systems and daylighting strategies. Automated systems that adjust lighting levels and shading devices based on daylight availability and occupant preferences ensure optimum energy efficiency and comfort.
Case Study: Sydney Sustainable Office Building
“By combining sustainable design principles with advanced daylighting strategies and renewable energy integration, the Sydney Sustainable Office Building has achieved remarkable energy efficiency while creating an inviting and healthy workspace for its occupants. The building incorporates large windows and skylights to optimize natural light, while solar panels and geothermal systems provide renewable energy for heating, cooling, and electricity.”
The case study of the Sydney Sustainable Office Building demonstrates the successful integration of sustainable design, daylighting strategies, and renewable energy sources. By implementing these techniques and considerations, architects can create buildings that prioritize both environmental responsibility and occupant well-being.
Daylight Harvesting Techniques for Energy Efficiency
In order to achieve energy-efficient buildings, it is essential to implement daylight harvesting techniques. These techniques play a pivotal role in reducing energy consumption and creating sustainable structures that prioritize natural light optimization. By harnessing sunlight effectively, we can minimize the use of artificial lighting and decrease reliance on conventional energy sources.
Daylighting strategies are a key component of sustainable design, with daylight harvesting being a prominent technique. By incorporating this approach, architects and designers can maximize the use of natural light, resulting in energy-efficient buildings that offer numerous benefits.
There are several methods and technologies used for harvesting daylight in buildings. These include:
- Solar tracking systems: These systems adjust the position of solar panels or windows to optimize sunlight intake throughout the day.
- Light shelves: These horizontal surfaces are designed to bounce natural light into the building’s interior, reducing the need for artificial lighting.
- Tubular daylighting devices: These devices capture daylight at the roof level through a tube system and transfer it into spaces with limited access to direct sunlight.
- Automated shading systems: These systems regulate the amount of daylight entering a building by automatically adjusting window shades or blinds.
By combining these techniques with sustainable design principles, such as efficient insulation and renewable energy integration, architects and designers can create energy-efficient buildings that significantly reduce environmental impact.
Benefits of Daylight Harvesting Techniques
“Daylight harvesting techniques not only reduce energy consumption but also enhance occupants’ well-being and productivity.”
The integration of daylight harvesting techniques in building design offers a range of benefits. Firstly, it significantly reduces energy usage for lighting, resulting in lower electricity bills and a reduced carbon footprint. Moreover, natural light has been shown to positively impact occupants’ well-being, promoting productivity, concentration, and overall mood.
Additionally, incorporating daylighting strategies into sustainable design can help achieve green building certifications, such as LEED (Leadership in Energy and Environmental Design), further enhancing the value and marketability of the building.

Implementing daylight harvesting techniques is a vital step toward sustainable design and energy-efficient buildings. By harnessing the power of natural light, we can create spaces that not only save energy but also enhance the well-being of occupants and contribute to a greener future.
Implementing Daylight Controls and Automation
In our pursuit of sustainable design, it is crucial to recognize the importance of implementing daylight controls and automation systems. These innovative technologies not only enhance energy efficiency but also optimize the utilization of natural light in buildings, creating a harmonious and eco-friendly environment.
Daylight controls enable precise management of artificial lighting systems based on the availability of natural light. By integrating sensors and algorithms, these controls automatically adjust lighting levels, ensuring that artificial lights are only used when necessary. This not only reduces energy consumption but also extends the lifespan of lighting fixtures, contributing to sustainable building practices.
Automation systems play a significant role in streamlining daylight management. With the help of automated blinds, shades, and curtains, the amount of incoming daylight can be regulated throughout the day. These systems can be programmed to respond to specific occupancy patterns, adjusting the window coverings to optimize daylight and minimize glare. By dynamically controlling the flow of natural light, energy-efficient buildings can create comfortable and productive spaces.
Furthermore, the integration of responsive lighting controls allows for personalized adjustments to lighting levels, enabling individuals to adapt their workspaces as per their preferences. This not only enhances user comfort but also empowers occupants to actively participate in energy-saving practices. Such user-centric design approaches are crucial in creating sustainable buildings that foster an eco-conscious mindset.
Let us now explore how a comprehensive daylight controls and automation system can be integrated into a sustainable design:
Designing a Comprehensive Daylight Controls and Automation System
Building upon the concept of achieving 2% daylight, an efficient daylight controls and automation system involves:
- Integration with Building Management Systems (BMS): By seamlessly integrating daylight controls with the BMS, building operators can centrally monitor and control lighting levels based on occupancy and daylight availability. This integration allows for precise control and optimization of energy consumption while still prioritizing occupant comfort.
- Sensor Integration: Incorporating daylight and occupancy sensors throughout the building enables real-time data collection, improving the accuracy and responsiveness of the daylight controls system. These sensors help calibrate the lighting levels based on the amount of natural light available and the presence of occupants in different areas of the building.
- Smart Blind and Window Control: Utilizing automated blind and window control systems enables dynamic adjustments to the amount of daylight entering the building. These systems can be programmed to align with the sun’s movement, preventing glare and maintaining optimal lighting conditions throughout the day.
With these elements in place, a comprehensive daylight controls and automation system can significantly contribute to the energy efficiency and sustainability of a building. By harnessing the power of natural light while intelligently managing artificial lighting, these systems pave the way for energy-efficient practices in architectural design.
Benefits of Daylight Controls and Automation
The implementation of daylight controls and automation systems offers numerous benefits, including:
- Energy Savings: By optimizing the use of natural light and regulating artificial lighting, significant energy savings can be achieved, reducing the environmental impact of buildings and lowering operational costs.
- Enhanced User Comfort: Personalized lighting adjustments allow occupants to create well-lit environments, positively impacting productivity, mood, and well-being.
- Improved Building Performance: Daylight controls and automation systems contribute to green building certifications by fulfilling sustainability criteria related to energy efficiency and daylight optimization.
- Long-Term Sustainability: The implementation of efficient daylighting technologies ensures long-term sustainable performance, as energy consumption remains minimized, and the building adapts to changing daylight conditions.
By incorporating advanced daylight controls and automation systems, sustainable design practices can be elevated to new heights. These technologies offer a seamless integration of natural and artificial lighting, paving the way for energy-efficient buildings that prioritize occupant well-being and contribute to a greener future.
Balancing Daylight and Thermal Performance
Achieving the right balance between daylighting strategies and thermal performance is crucial in sustainable building design to create energy-efficient buildings. It presents architects and designers with the challenge of effectively managing both natural light optimization and thermal insulation in their projects.
The Challenges
When designing sustainable buildings, the challenge lies in maximizing the use of natural light while minimizing unwanted heat gain or loss. Without careful consideration, excessive daylighting can contribute to higher cooling loads, resulting in increased energy consumption. Conversely, insufficient natural light can lead to the overuse of artificial lighting, impacting energy efficiency.
Furthermore, balancing daylight with thermal performance requires addressing potential glare issues caused by excessive sunlight. Direct sunlight can create discomfort for occupants and may necessitate additional shading devices or glazing treatments to control glare and maintain visual comfort.
Solutions for Effective Balance
To address these challenges, architects and designers can incorporate the following strategies into their sustainable building designs:
- Proper Orientation and Glazing Selection: Designing buildings with proper solar orientation and carefully selecting glazing with appropriate solar heat gain coefficients (SHGC) can help optimize natural light while minimizing unwanted heat gain or loss.
- Daylight Control Systems: Implementing automated daylight control systems can effectively regulate the amount of daylight entering the building, ensuring optimal levels of illumination while mitigating glare and heat gain. These systems can integrate with building management systems to dynamically adjust artificial lighting and shading devices.
- High-Performance Insulation: Using high-performance insulation materials and techniques helps to maintain thermal comfort by minimizing heat transfer through the building envelope, reducing reliance on mechanical heating and cooling systems.
- Dynamic Shading Devices: Utilizing dynamic shading devices, such as external louvers or adjustable blinds, allows for flexibility in controlling the amount of daylight and solar heat entering the building throughout the day, enhancing both daylighting and thermal performance.
Benefits of Balancing Daylight and Thermal Performance
“Achieving the right balance between daylighting and thermal performance can result in significant benefits for sustainable building design. By carefully managing natural light optimization and thermal insulation, architects can create energy-efficient buildings that prioritize occupant comfort, reduce energy consumption, and minimize the environmental impact.”
Striking a balance between daylighting strategies and thermal performance is a key consideration in sustainable building design. By effectively managing natural light optimization and thermal insulation, architects and designers can create energy-efficient buildings that enhance occupant comfort while minimizing energy consumption and environmental impact.

Case Studies of Successful Daylight Integration
In this section, we present case studies of sustainable design projects that have successfully integrated daylighting strategies to achieve the 2% daylight threshold. These real-world examples demonstrate how effective daylighting techniques can contribute to energy-efficient and well-lit spaces.
1. Sustainable Office Building: GreenCo
The GreenCo office building in Sydney is a shining example of sustainable design and effective daylight integration. The architects prioritized natural light optimization by incorporating large windows and skylights throughout the building. This allowed ample daylight to penetrate deep into the workspace, reducing the need for artificial lighting during daylight hours.
“The emphasis on daylighting in the GreenCo building has transformed our office environment. The natural light creates a positive and productive atmosphere, while significantly reducing our energy consumption.”
By implementing strategies such as light shelves and light redirecting systems, GreenCo achieved the 2% daylight threshold, ensuring a healthy and vibrant working environment.
2. Residential Passive House: EcoHaven
EcoHaven, a residential passive house located in Melbourne, showcases the successful integration of daylighting strategies into sustainable design. Through careful architectural planning, the house maximizes natural light while minimizing heat gain and loss.
The key daylighting strategies employed in EcoHaven include clerestory windows, sun tubes, and shading devices. These elements work together to provide a well-lit interior while maintaining thermal comfort.
“Living in EcoHaven feels like being in harmony with nature. The abundance of natural light not only brightens up our home but also enhances our well-being.”
The case study of EcoHaven demonstrates how sustainable design principles, combined with effective daylighting strategies, can create a comfortable and energy-efficient living space.
3. Educational Institution: SunSmart School
SunSmart School, a sustainable educational institution in Brisbane, has successfully integrated daylighting strategies to create an engaging and eco-friendly learning environment. The design incorporates large windows, translucent roof panels, and reflective surfaces to optimize natural light throughout the school.
By bringing daylight deep into classrooms, SunSmart School reduces dependence on artificial lighting, resulting in energy savings and improved student wellbeing.
“The natural light in our school fosters an inspiring and positive atmosphere for both students and staff. We are proud to be part of a sustainable learning environment.”
The case study of SunSmart School highlights the positive impact of daylighting strategies on educational spaces, creating a nurturing environment that benefits students and the wider community.
| Case Study | Description | Key Features |
|---|---|---|
| GreenCo | Sustainable office building in Sydney | – Large windows and skylights – Light shelves and redirecting systems |
| EcoHaven | Residential passive house in Melbourne | – Clerestory windows and sun tubes – Shading devices for thermal comfort |
| SunSmart School | Educational institution in Brisbane | – Large windows and translucent roof panels – Reflective surfaces for natural light optimization |
Conclusion
In conclusion, achieving 2% daylight in sustainable design is a crucial aspect of energy-efficient, naturally illuminated buildings. By implementing the discussed daylighting strategies and techniques, architects and designers can create sustainable spaces that prioritize natural light optimization and contribute to a greener future.
Daylight plays a pivotal role in sustainable building design, providing numerous benefits such as reduced energy consumption and enhanced occupant well-being. Through careful consideration of daylighting strategies, architects can harness the power of natural light to create aesthetically pleasing and environmentally conscious designs.
By integrating daylight harvesting techniques and implementing automation systems, buildings can efficiently utilize natural light while minimizing energy wastage. This not only reduces the environmental impact but also improves the overall energy efficiency, leading to long-term cost savings for building owners.
Furthermore, a successful integration of daylight in sustainable design can be seen through real-world case studies. These examples demonstrate the positive impact of incorporating daylighting strategies, showcasing the potential for achieving the 2% daylight threshold in various architectural projects.
FAQ
What is the significance of achieving 2% daylight in sustainable design?
Achieving 2% daylight in sustainable design is essential for creating energy-efficient buildings that prioritize natural light optimization. It helps reduce the reliance on artificial lighting, resulting in lower energy consumption and a healthier indoor environment.
What are some daylighting strategies that can be employed in sustainable architecture?
Some daylighting strategies include using light-colored surfaces to enhance reflection, installing skylights and windows to maximize natural light ingress, and utilizing shading devices to control glare and heat gain.
How can natural light optimization be integrated into sustainable architecture?
Natural light optimization can be integrated into sustainable architecture by designing spaces that take advantage of daylight, employing efficient glazing systems, and using light shelves or baffles to distribute light evenly throughout the building.
How can renewable energy sources be seamlessly integrated into daylighting strategies?
Renewable energy sources can be seamlessly integrated into daylighting strategies by using solar panels to generate electricity for lighting and implementing smart control systems that optimize the use of daylight alongside renewable energy sources.
What are some daylight harvesting techniques for energy efficiency in buildings?
Daylight harvesting techniques include the use of sensors and controls to automatically adjust artificial lighting levels based on available natural light, as well as utilizing light louvers or light shelves to redirect and distribute daylight deeper into the building.
Why is implementing daylight controls and automation important in sustainable design?
Implementing daylight controls and automation systems allows for precise management of natural light in buildings, helping to reduce energy consumption, optimize lighting levels, and enhance the overall energy efficiency of the space.
How can the balance between daylight and thermal performance be achieved in sustainable building design?
Balancing daylight and thermal performance in sustainable building design involves using appropriate glazing systems, incorporating shading devices to control heat gain, and designing the building envelope to maximize daylight while still providing effective insulation.
Can you provide any case studies of successful daylight integration in sustainable design projects?
Yes, we have several case studies that showcase successful daylight integration, including projects where the 2% daylight threshold was achieved. These examples highlight the implementation of daylighting strategies and the positive impact on energy efficiency and occupant well-being.
