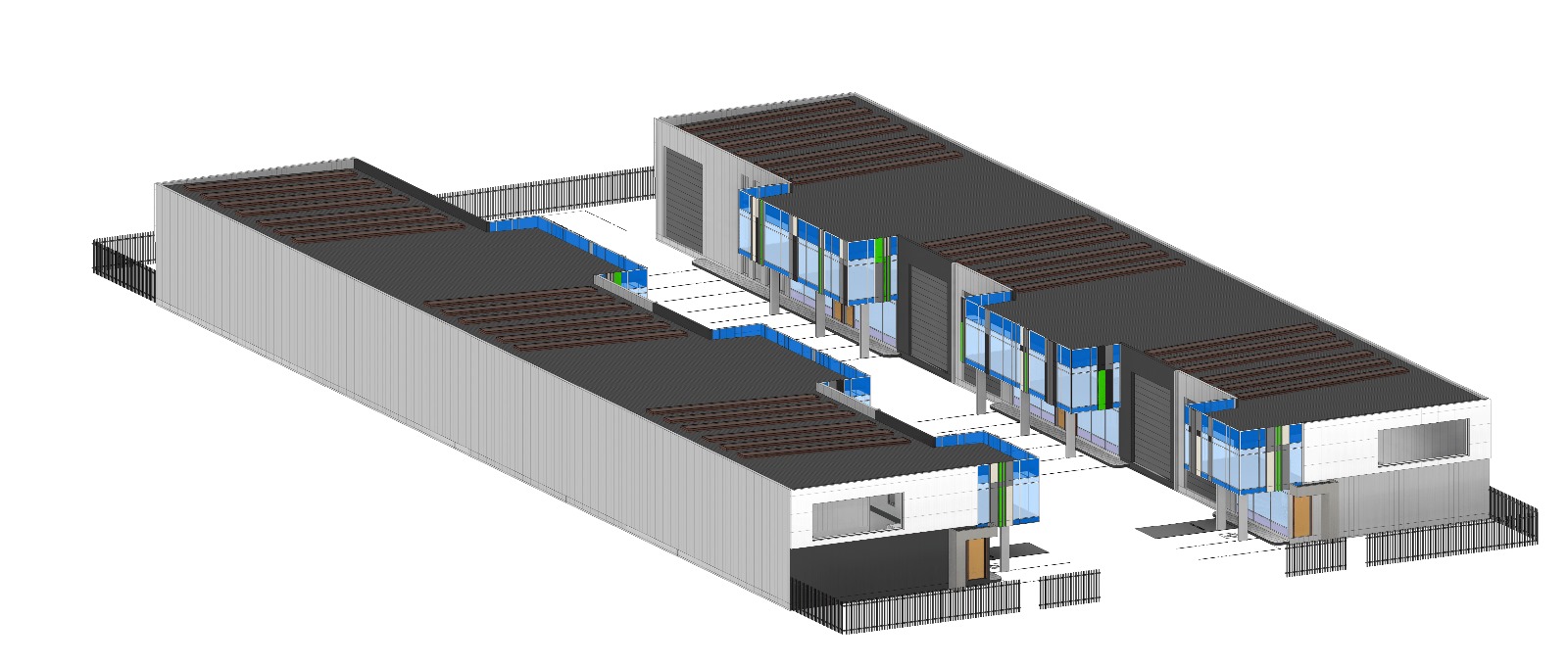36 Fullarton Drive Industrial Park
Project Overview
At Steradian ESD Consultants, we were proud to contribute to the sustainable development of the 36 Fullarton Drive Industrial Park. This ambitious project involved designing and implementing environmentally conscious solutions for a 10-warehouse industrial development while meeting council requirements for environmental standards. Our expertise in preparing a Sustainable Management Plan and a Waste Management Plan was instrumental in ensuring the project’s success.
The development posed unique challenges, including the need to design a layout that accommodated the industrial park’s requirements while adhering to sustainability standards. Due to the block’s shape, incorporating north-facing living spaces was not feasible. Instead, we focused on optimizing energy performance through innovative design features.
One standout feature was the inclusion of roof windows, which ensured 100% compliance with the 2% daylight thresholds outlined by Green Star methods. This design significantly reduced the need for artificial lighting, enhancing energy efficiency across all warehouse spaces. For office sections, we applied high-quality insulation to improve thermal performance and minimize energy consumption.
Water management was another critical aspect of this project. The design included a grey water reuse system, which directed water from the warehouses to irrigate gardens and supply toilets. Additionally, two 10,000L water tanks were strategically positioned to collect rainwater from the roofs, further reducing reliance on mains water and promoting sustainability.
By implementing a comprehensive Sustainable Management Plan and an effective Waste Management Plan, we successfully secured council approval for the project while aligning with the client’s sustainability goals. The final design not only met environmental standards but also delivered an efficient, functional, and eco-friendly industrial park.
If you’re working on a development and need assistance with Sustainable Management Plans, Waste Management Plans, or other sustainability-focused solutions, we’re here to help. Contact us today for expert guidance tailored to your project needs!

Project Information
DEVELOPMENT TYPE:
Industrial park
SERVICES:
Sustainable management plan, waste management plan
PROBLEM:
NEEDED COUNCIL APPROVAL to environmental standards
UNIQUNESS:
- 10 warehouse development
- Roof windows
- Insulation applied to the office sections of the industrial buildings
- North facing living rooms imposible due to the shape of the block being developed.
ENERGY:
100% of areas compliant to 2% daylight thresholds from green star methods and roof windows.
WATER:
- grey water reuse – sent to gardens and toilets
2 x 10000 L water tanks positioned to collect from the roof
